Split-level
7027, Route Marie-Victorin, Sorel-Tracy J3R 1S7
Help
Enter the mortgage amount, the amortization period and the interest rate, then click «Calculate Payment» to obtain the periodic payment.
- OR -
Specify the payment you wish to perform and click «Calculate principal» to obtain the amount you could borrow. You must specify an interest rate and an amortization period.
Info
*Results for illustrative purposes only.
*Rates are compounded semi-annually.
It is possible that your payments differ from those shown here.
Description
Bienvenue au 7027 route Marie-Victorin! Une prestigieuse propriété avec finition haut de gamme. Cuisine de rêve avec îlot et comptoir de granite. Impeccable et lumineuse, elle propose des divisions attrayantes pour une famille. Un vrai bijou, méticuleusement entretenu au fil des années dans un secteur recherché, bordé du majestueux fleuve Saint-Laurent avec son panorama changeant en continu et ses couchés de soleil. Elle comprend 4 chambres, 2 salles de bain, très grand terrain intime avec piscine et sans voisins arrière. La beauté du fleuve tout au long de la journée donne l'impression d'être en vacances. Une rareté sur le marché!
Description sheet
Rooms and exterior features
Inclusions
Exclusions
Features
Assessment, Taxes and Expenses



Photos - No. Centris® #27803922
7027, Route Marie-Victorin, Sorel-Tracy J3R 1S7
 Frontage
Frontage  Aerial photo
Aerial photo  Frontage
Frontage  Pool
Pool  Aerial photo
Aerial photo  Hallway
Hallway  Hallway
Hallway  Staircase
Staircase Photos - No. Centris® #27803922
7027, Route Marie-Victorin, Sorel-Tracy J3R 1S7
 Living room
Living room  Living room
Living room  Living room
Living room  Living room
Living room  Living room
Living room  Living room
Living room  Dining room
Dining room  Dining room
Dining room Photos - No. Centris® #27803922
7027, Route Marie-Victorin, Sorel-Tracy J3R 1S7
 Dining room
Dining room  Dining room
Dining room  Dining room
Dining room  Kitchen
Kitchen  Kitchen
Kitchen  Kitchen
Kitchen  Kitchen
Kitchen  Kitchen
Kitchen Photos - No. Centris® #27803922
7027, Route Marie-Victorin, Sorel-Tracy J3R 1S7
 Kitchen
Kitchen  Kitchen
Kitchen  Kitchen
Kitchen  Kitchen
Kitchen  Dinette
Dinette  Dinette
Dinette  Dinette
Dinette  Staircase
Staircase Photos - No. Centris® #27803922
7027, Route Marie-Victorin, Sorel-Tracy J3R 1S7
 Bedroom
Bedroom  Corridor
Corridor  Office
Office  Office
Office  Bathroom
Bathroom  Bathroom
Bathroom  Bathroom
Bathroom  Bathroom
Bathroom Photos - No. Centris® #27803922
7027, Route Marie-Victorin, Sorel-Tracy J3R 1S7
 Primary bedroom
Primary bedroom  Office
Office  Bedroom
Bedroom  Bedroom
Bedroom 

 Family room
Family room  Bathroom
Bathroom Photos - No. Centris® #27803922
7027, Route Marie-Victorin, Sorel-Tracy J3R 1S7
 Laundry room
Laundry room  Laundry room
Laundry room 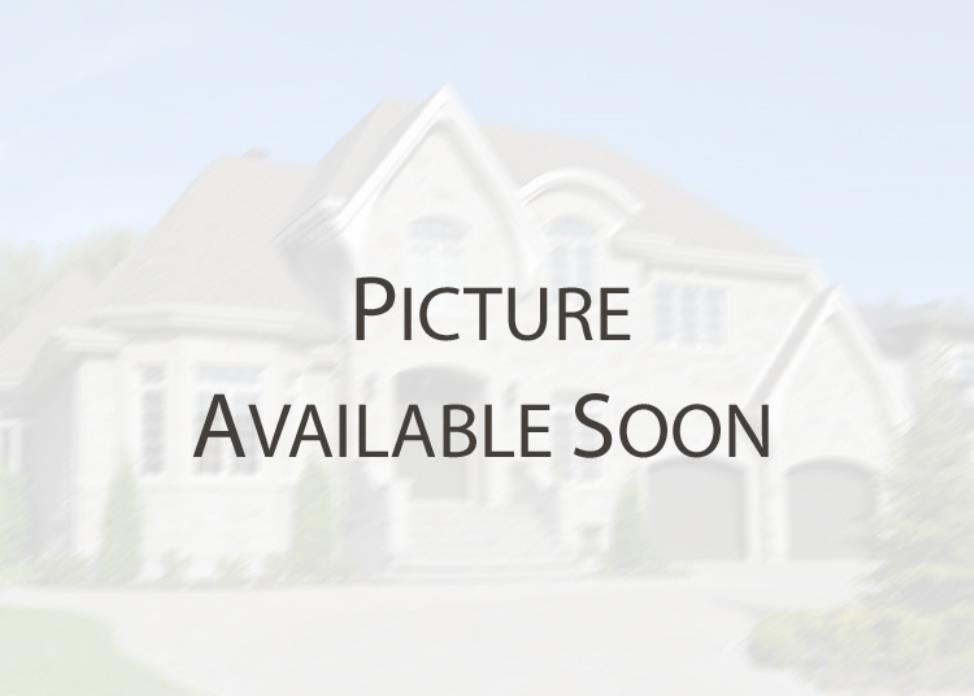 Laundry room
Laundry room 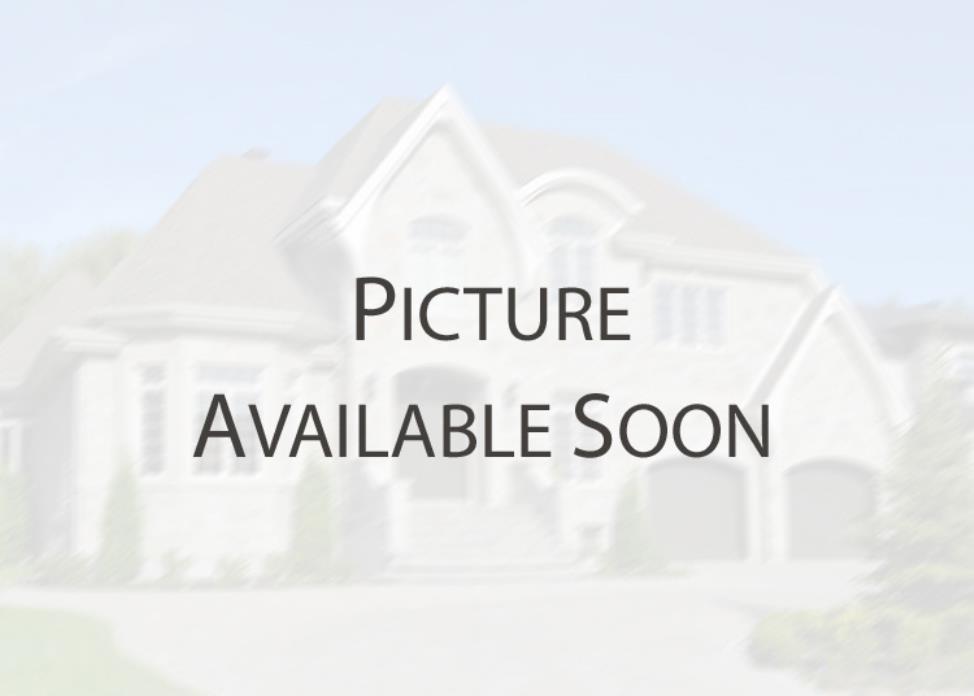 Bedroom
Bedroom 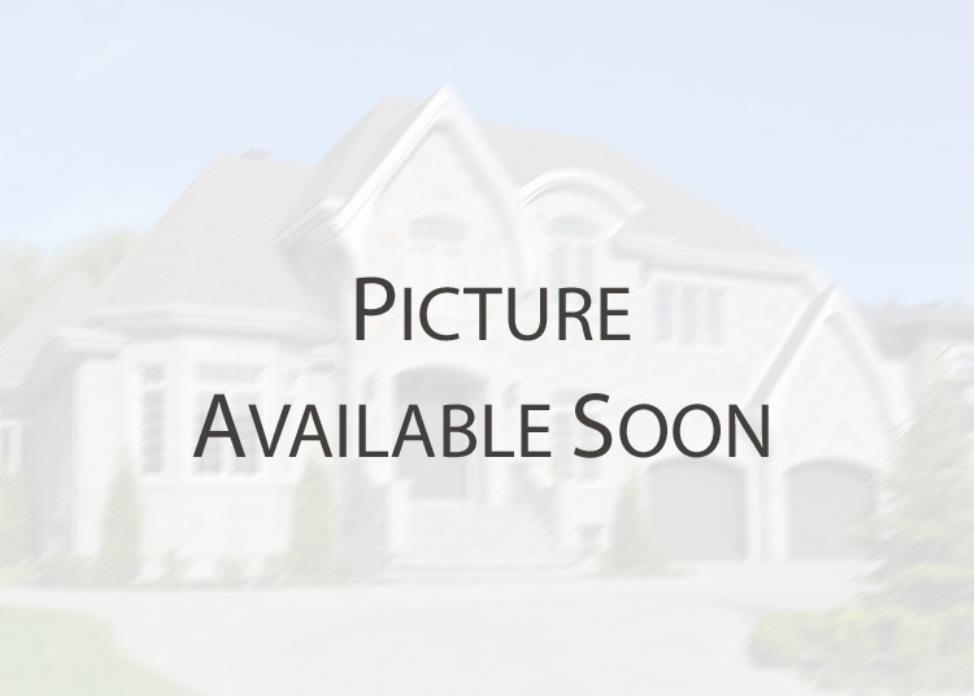 Primary bedroom
Primary bedroom 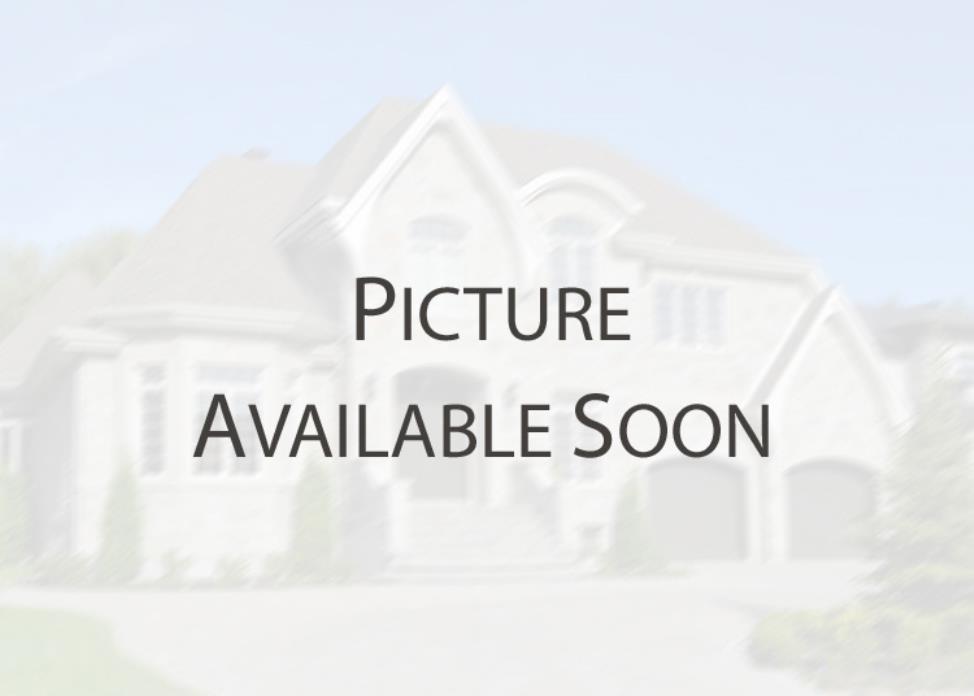 Garage
Garage 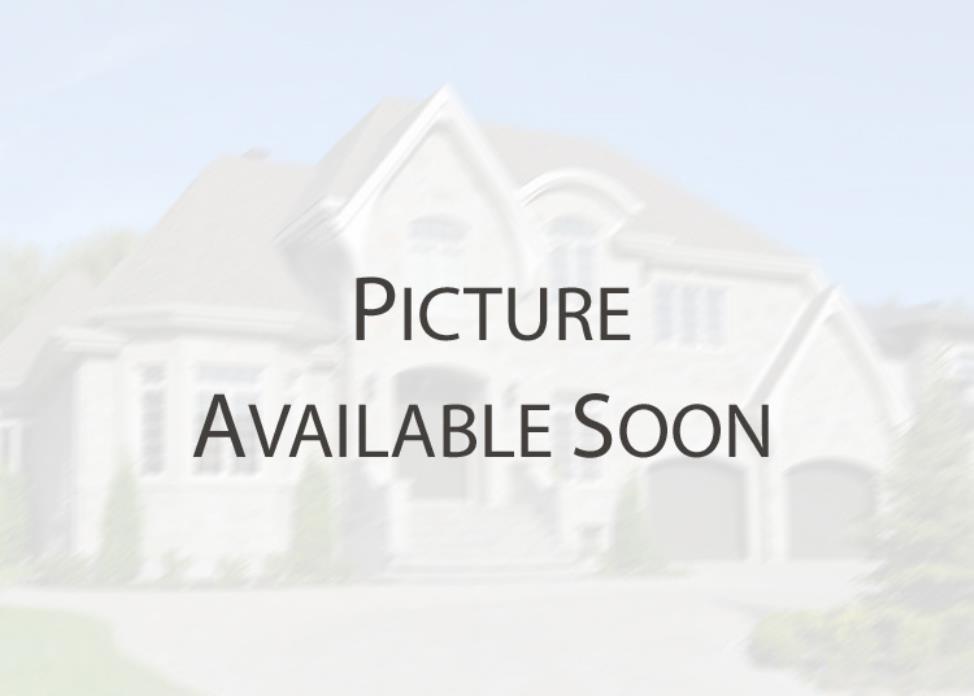 Garage
Garage 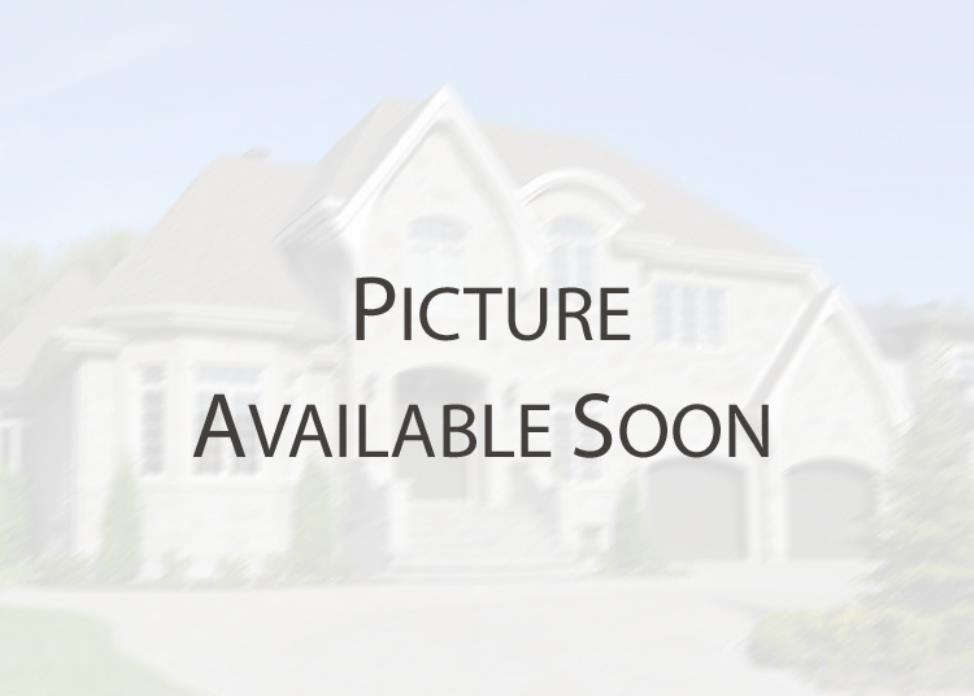 Waterfront
Waterfront Photos - No. Centris® #27803922
7027, Route Marie-Victorin, Sorel-Tracy J3R 1S7
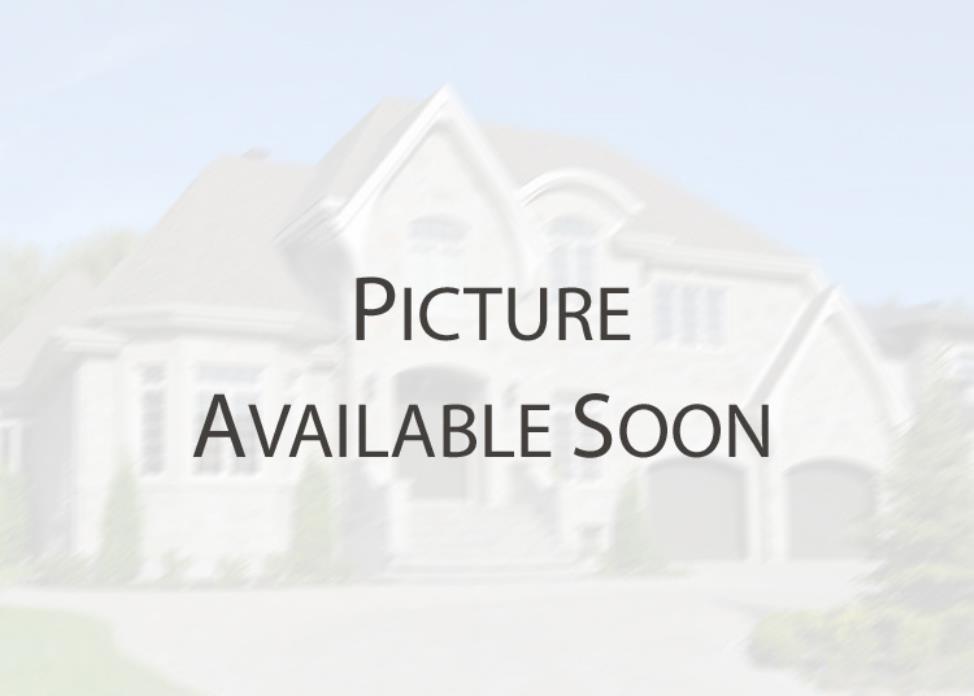 Waterfront
Waterfront 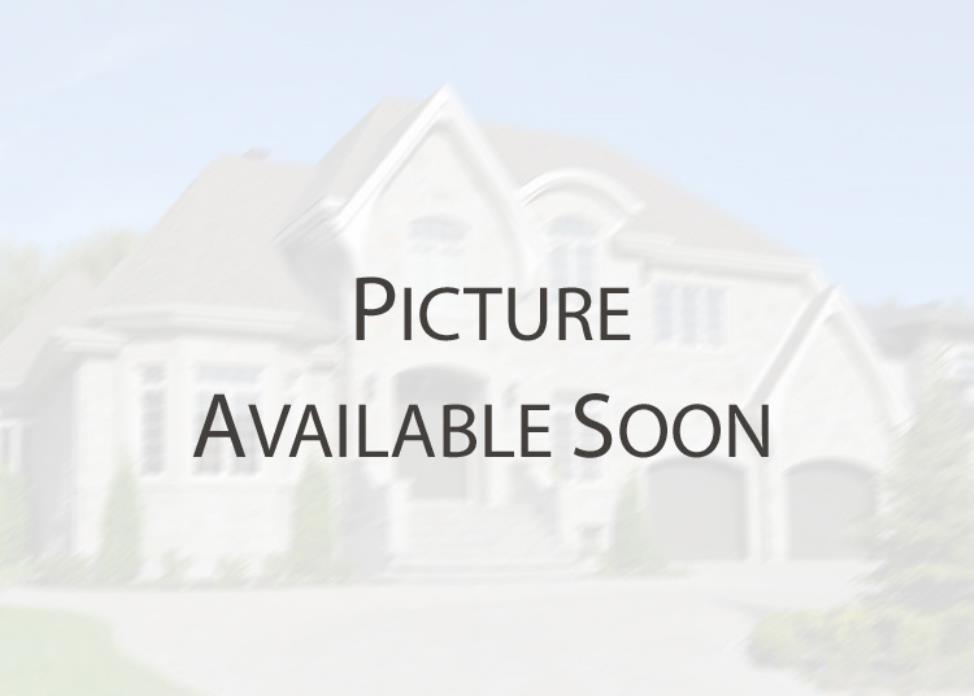 Waterfront
Waterfront 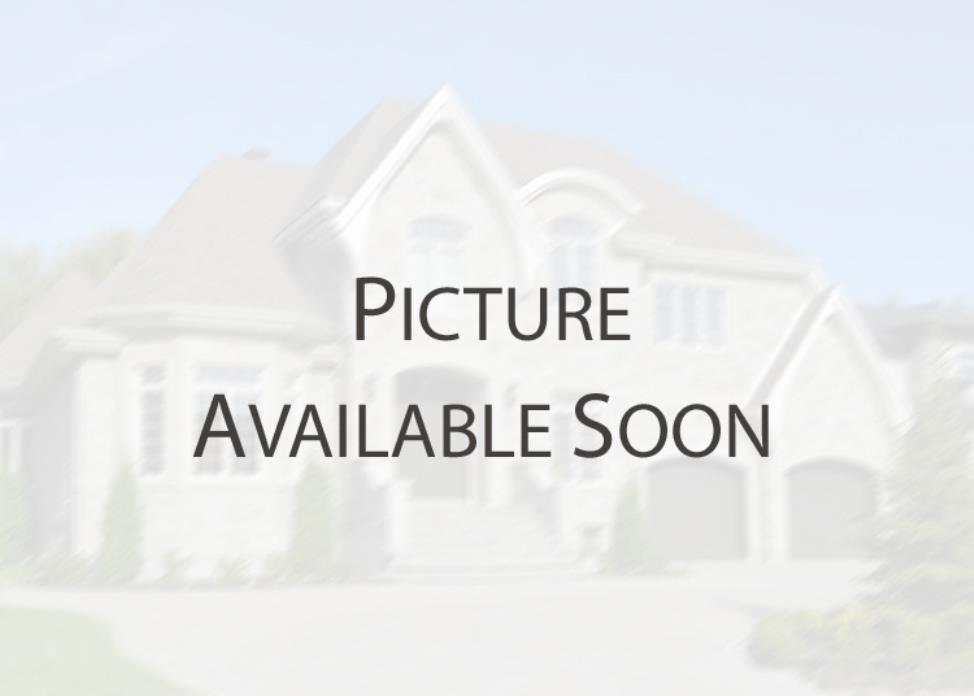 Pool
Pool  Balcony
Balcony 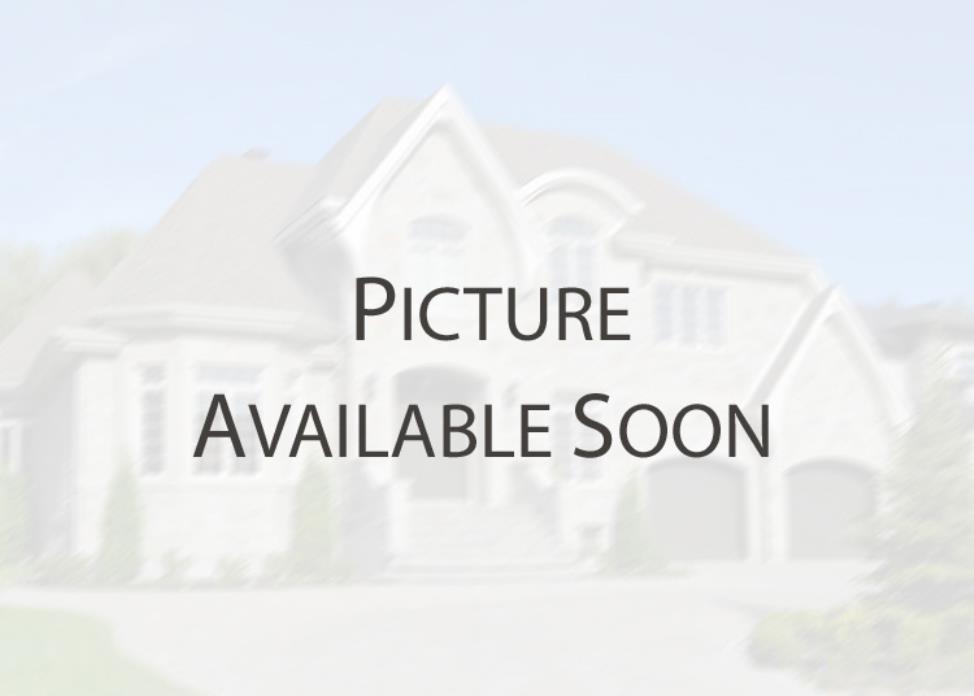 Back facade
Back facade 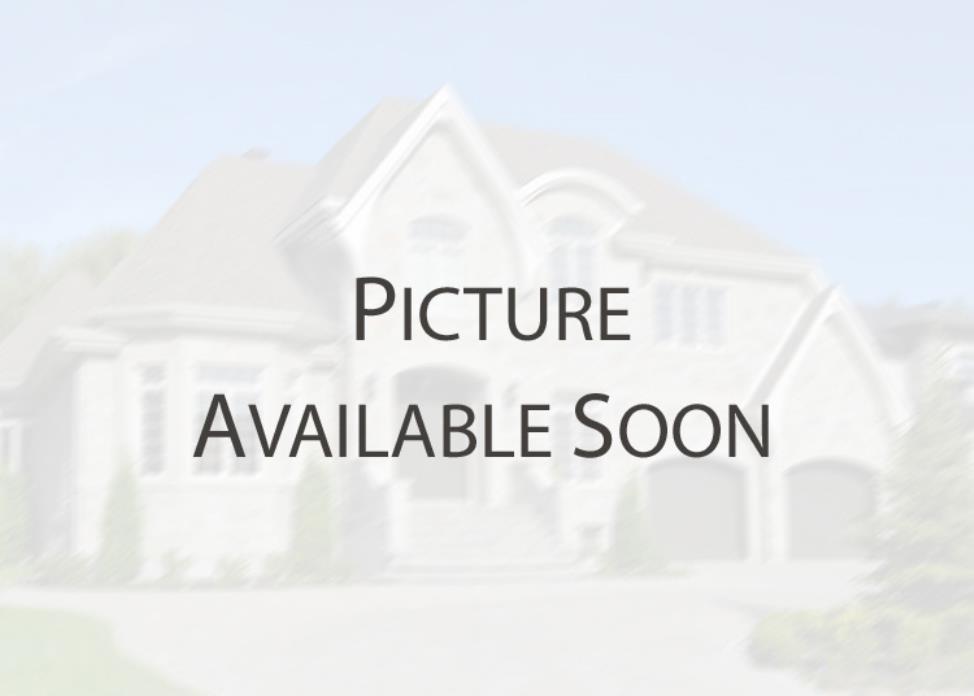 Aerial photo
Aerial photo 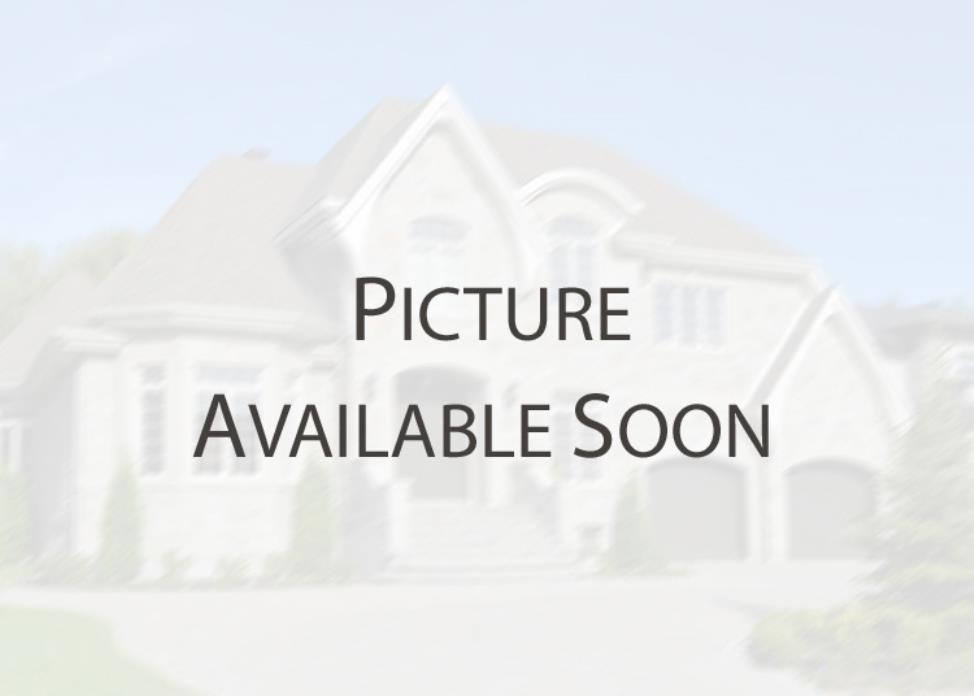 Aerial photo
Aerial photo 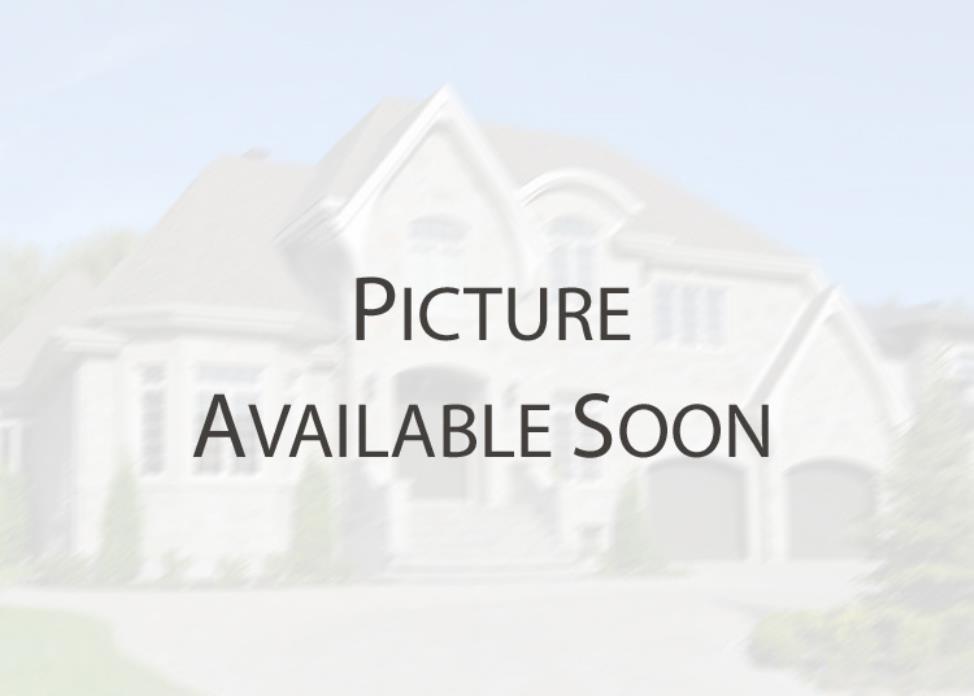 Aerial photo
Aerial photo Photos - No. Centris® #27803922
7027, Route Marie-Victorin, Sorel-Tracy J3R 1S7
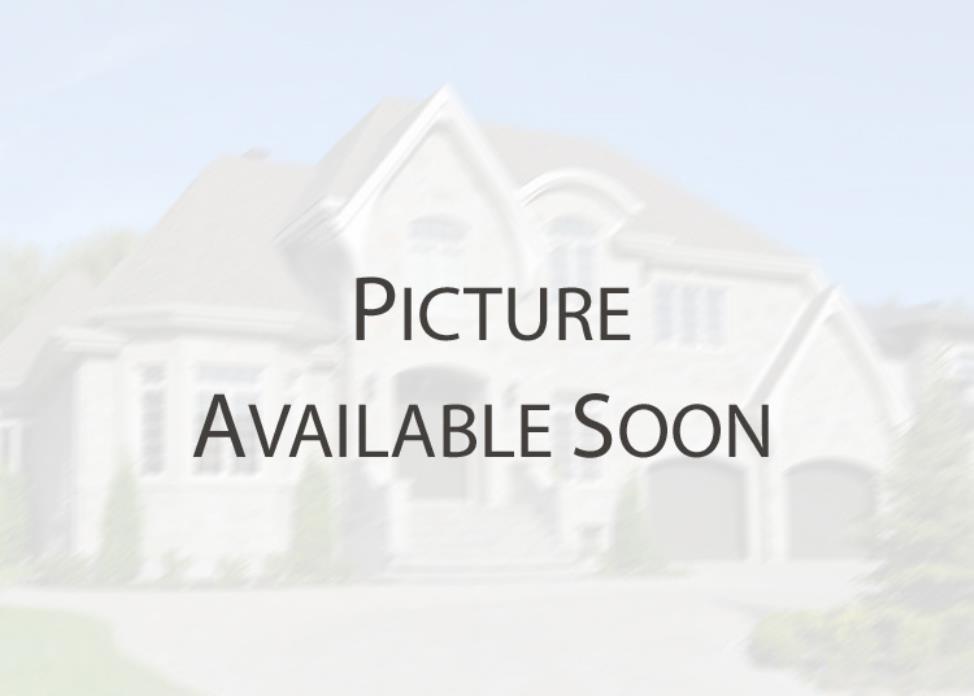 Aerial photo
Aerial photo 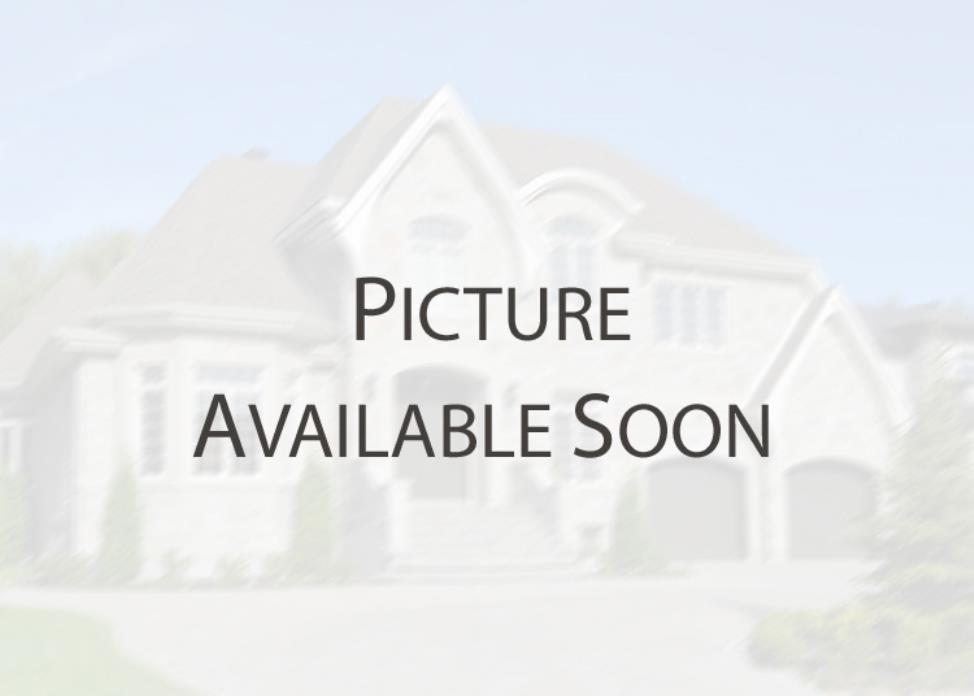 Aerial photo
Aerial photo 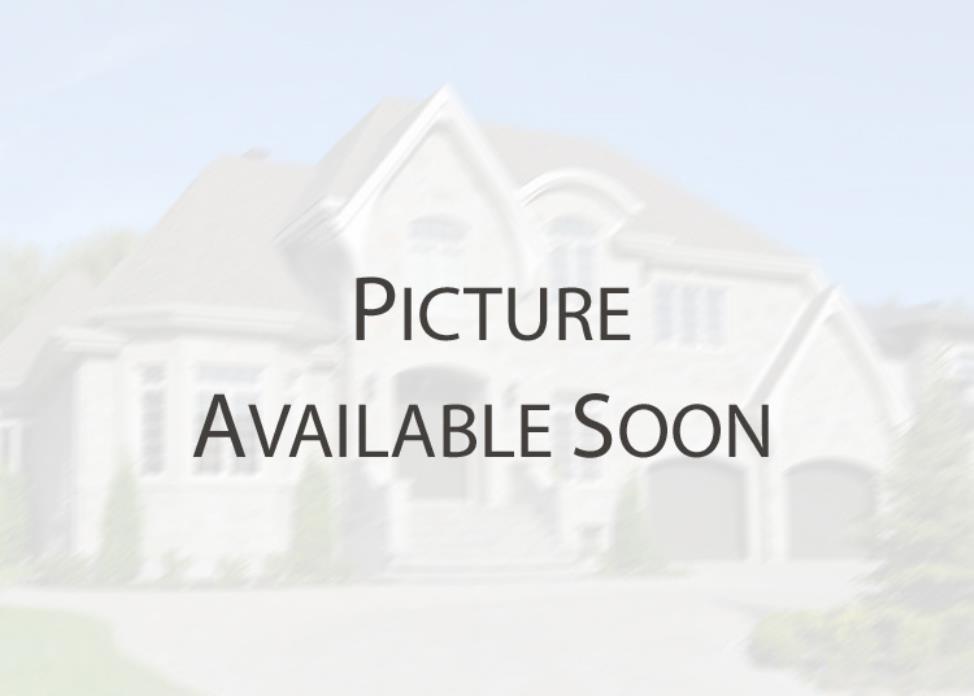 Aerial photo
Aerial photo  Aerial photo
Aerial photo 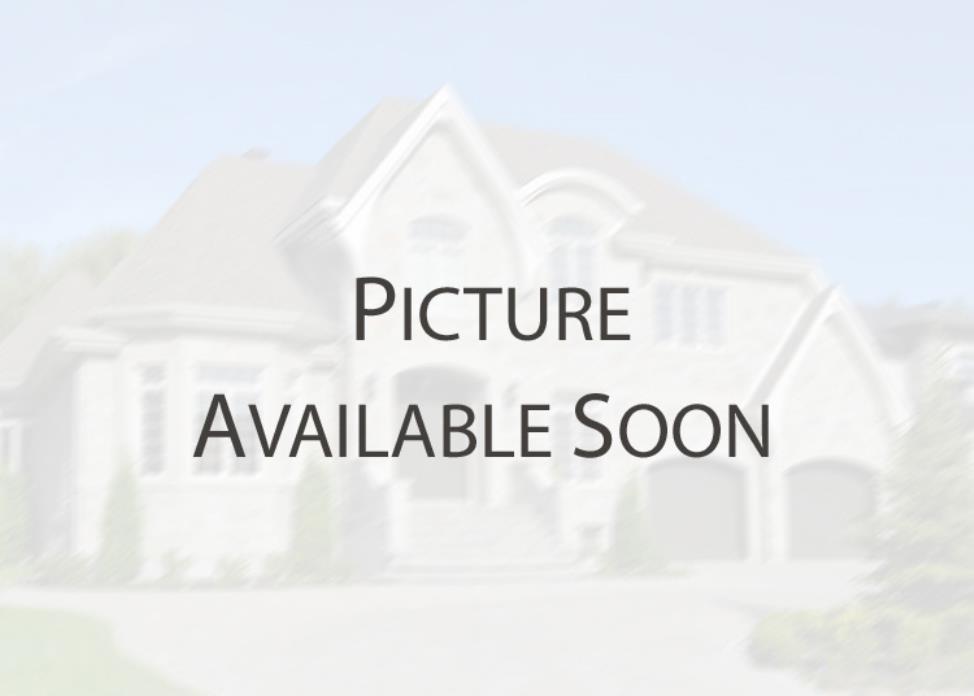 Frontage
Frontage 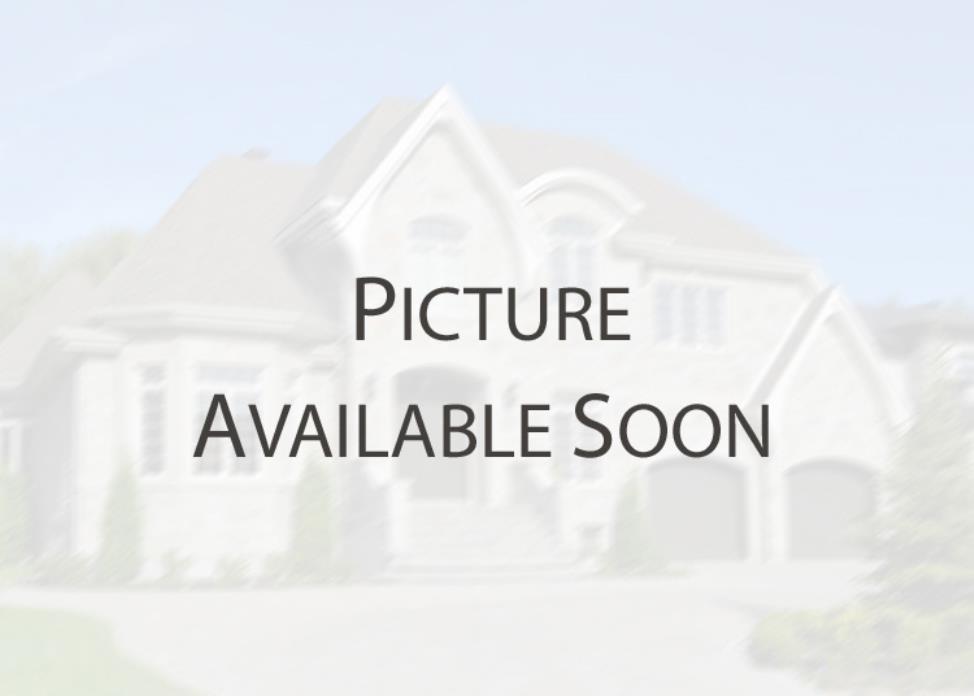 Exterior
Exterior 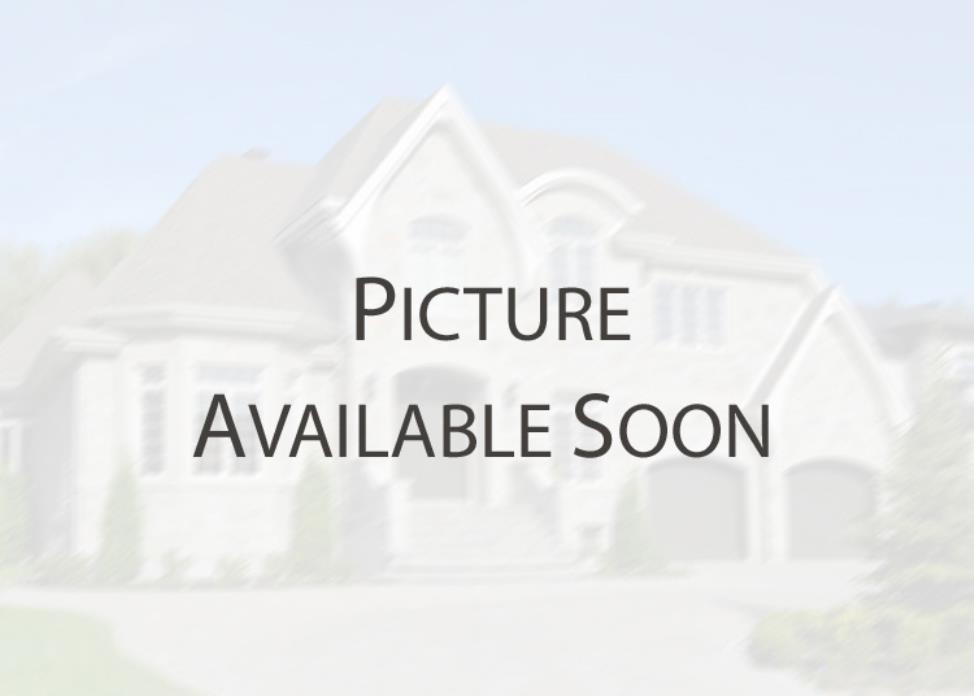 Backyard
Backyard 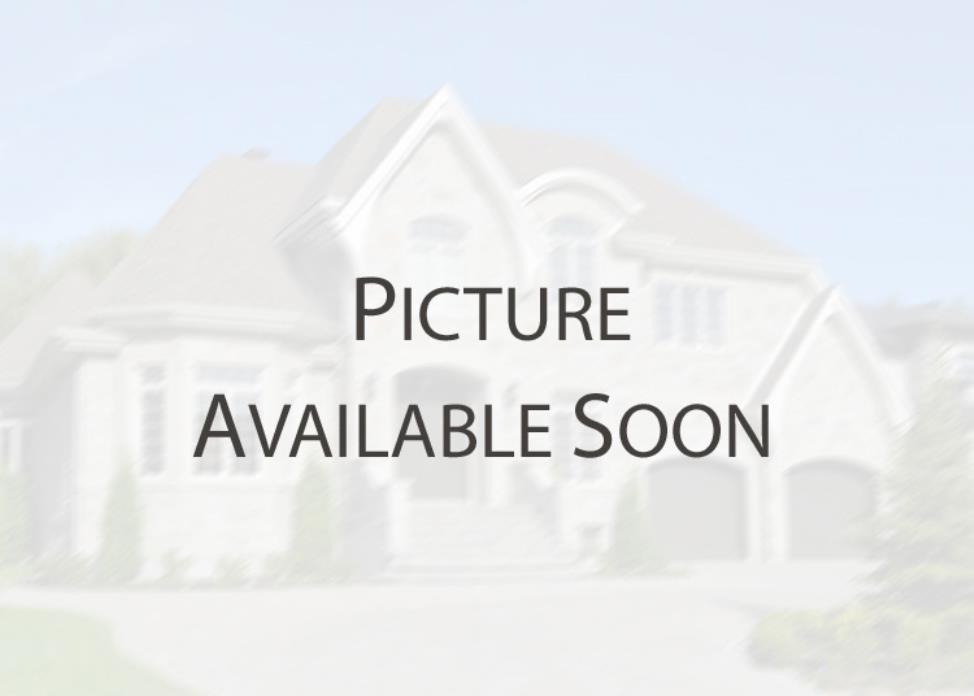 Pool
Pool Photos - No. Centris® #27803922
7027, Route Marie-Victorin, Sorel-Tracy J3R 1S7
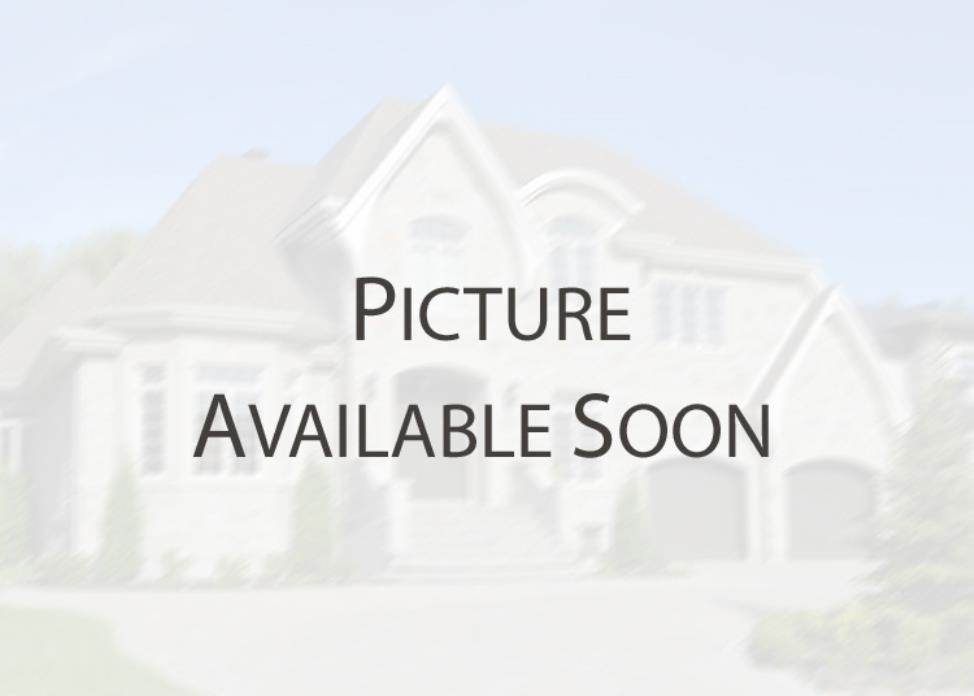 Back facade
Back facade 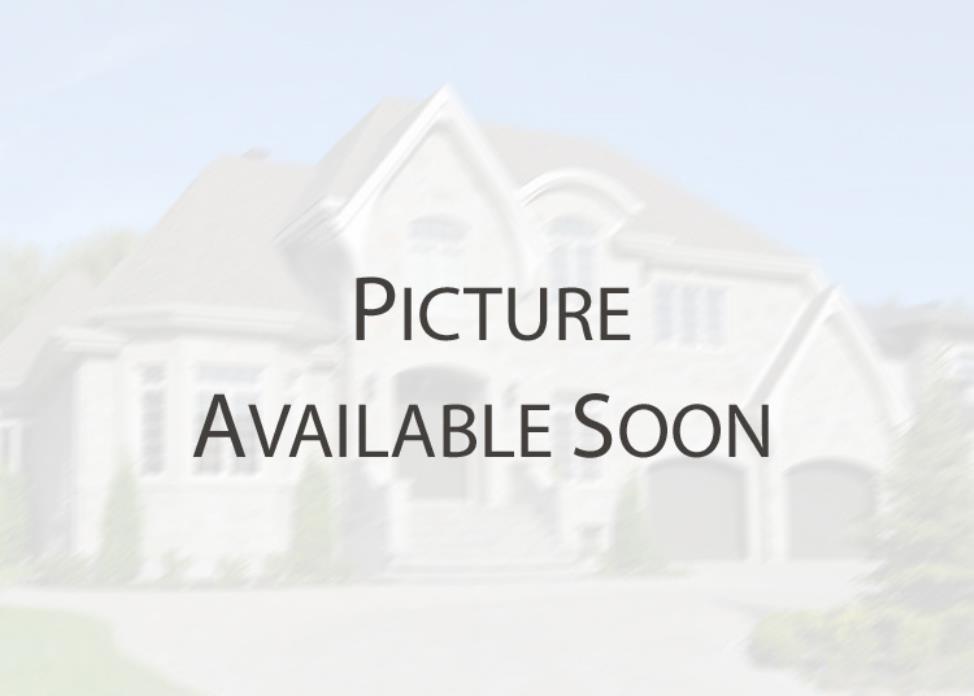 Water view
Water view 
















































































