266Z Rg Nord, Sainte-Victoire-de-Sorel, QC J0G1T0 $349,000
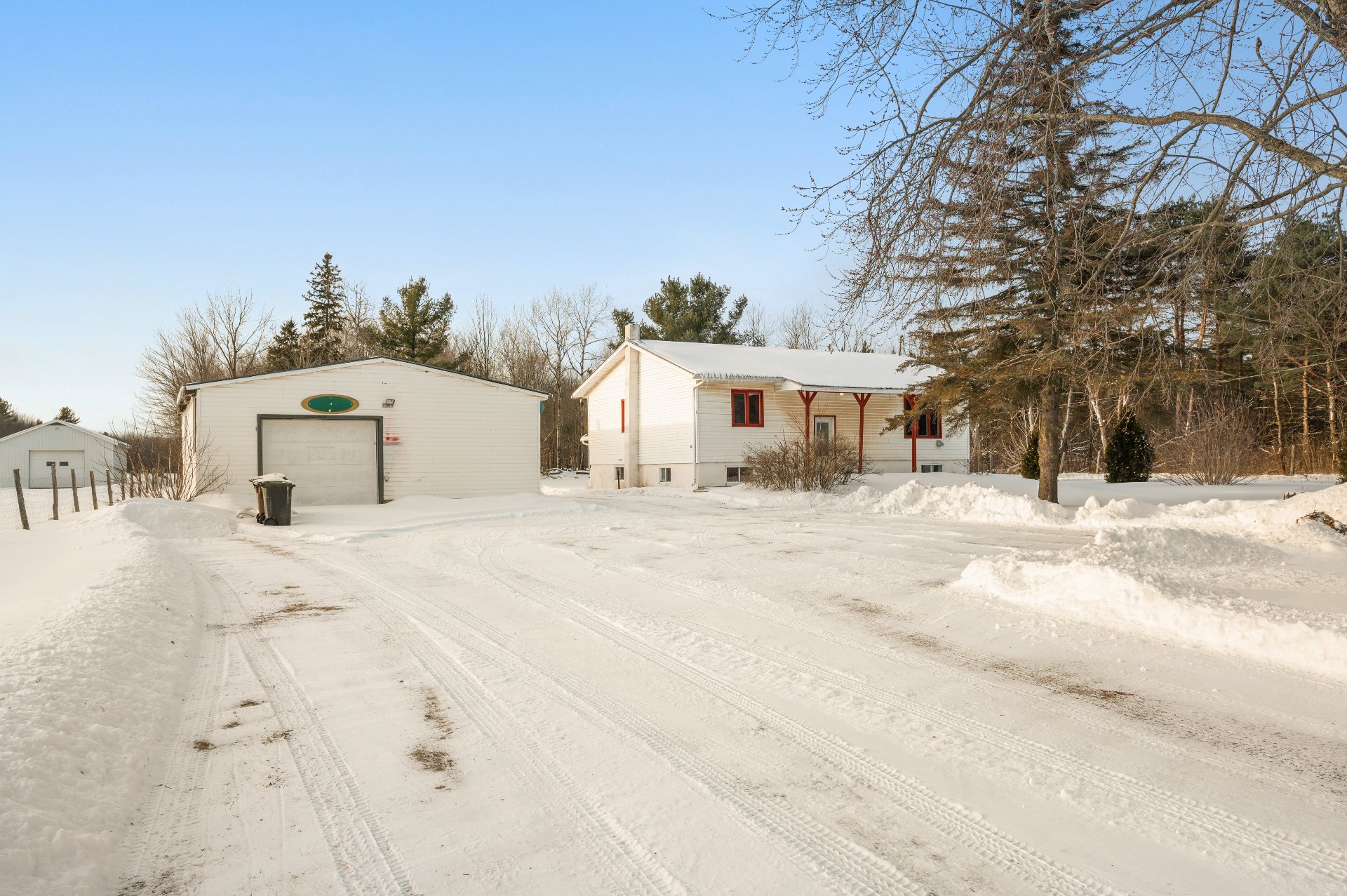
Frontage
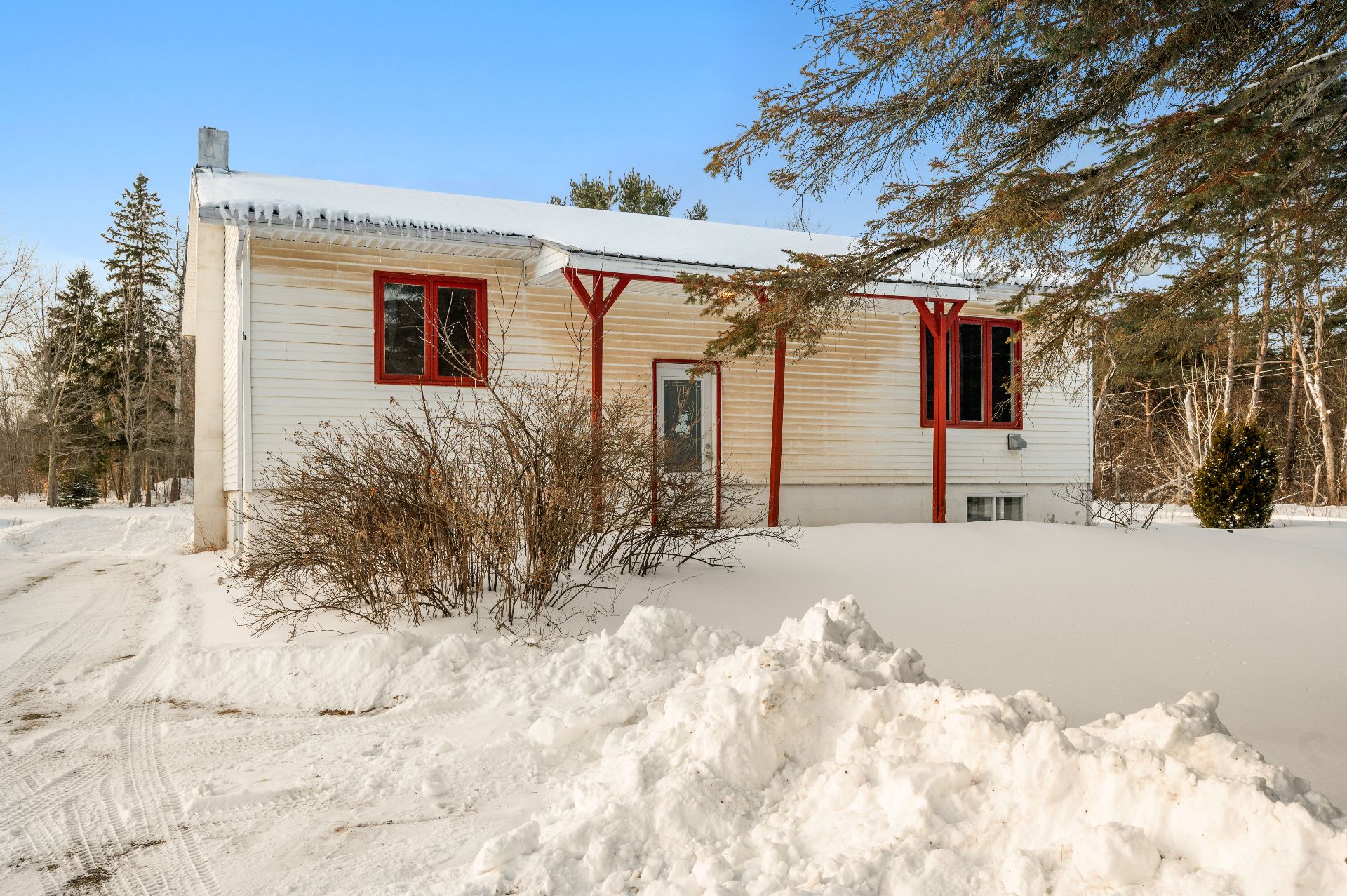
Frontage
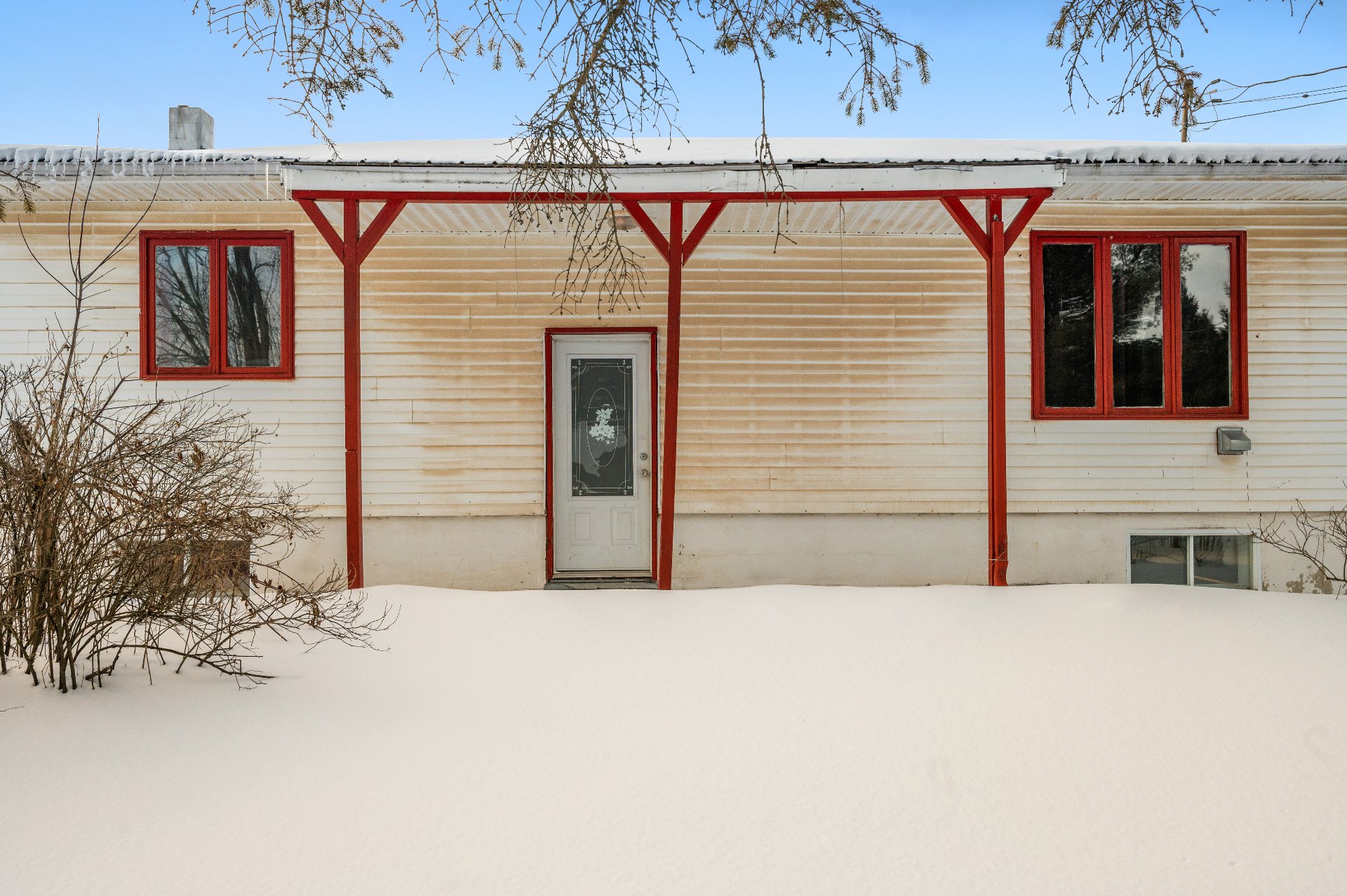
Frontage
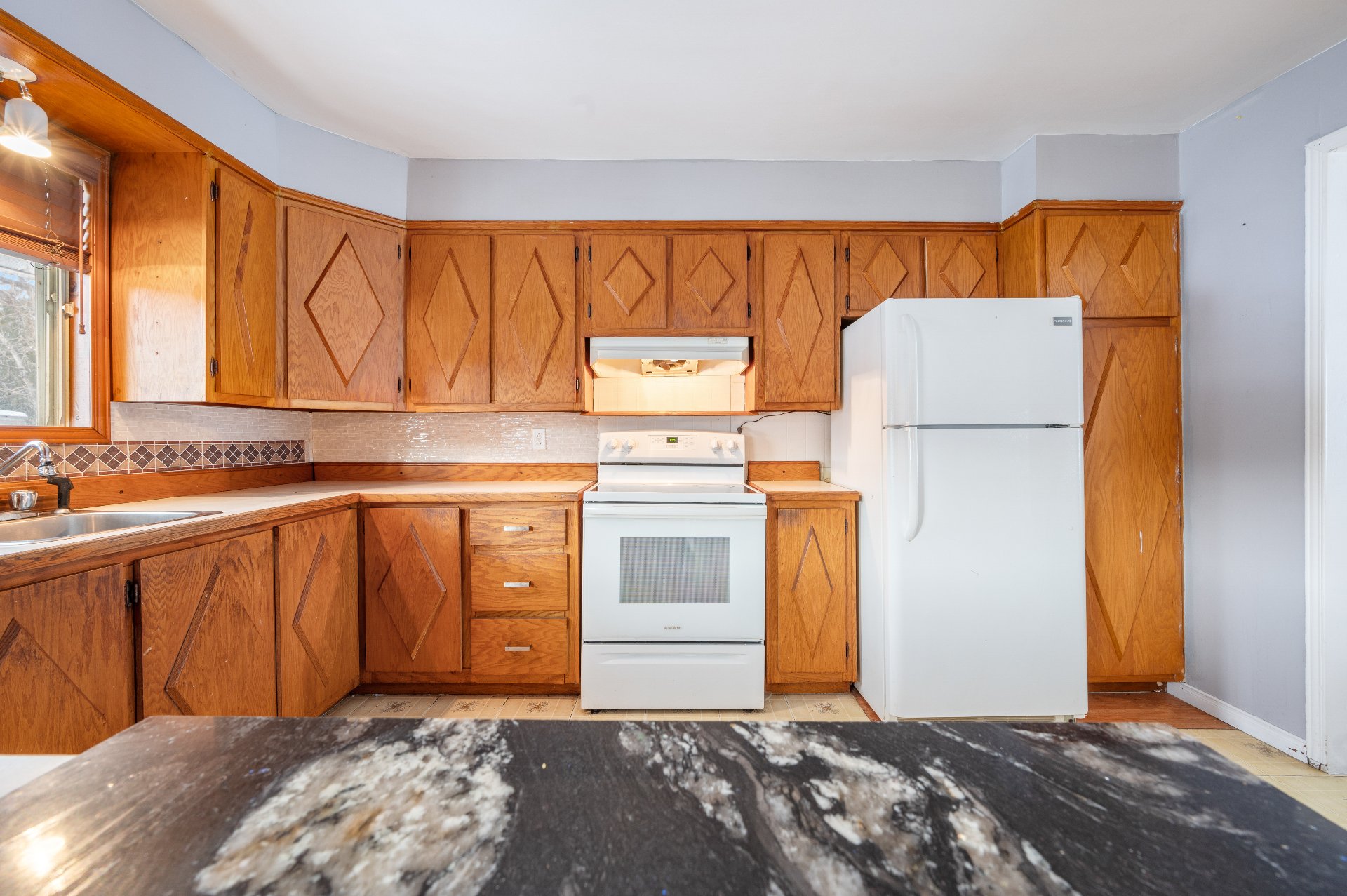
Kitchen
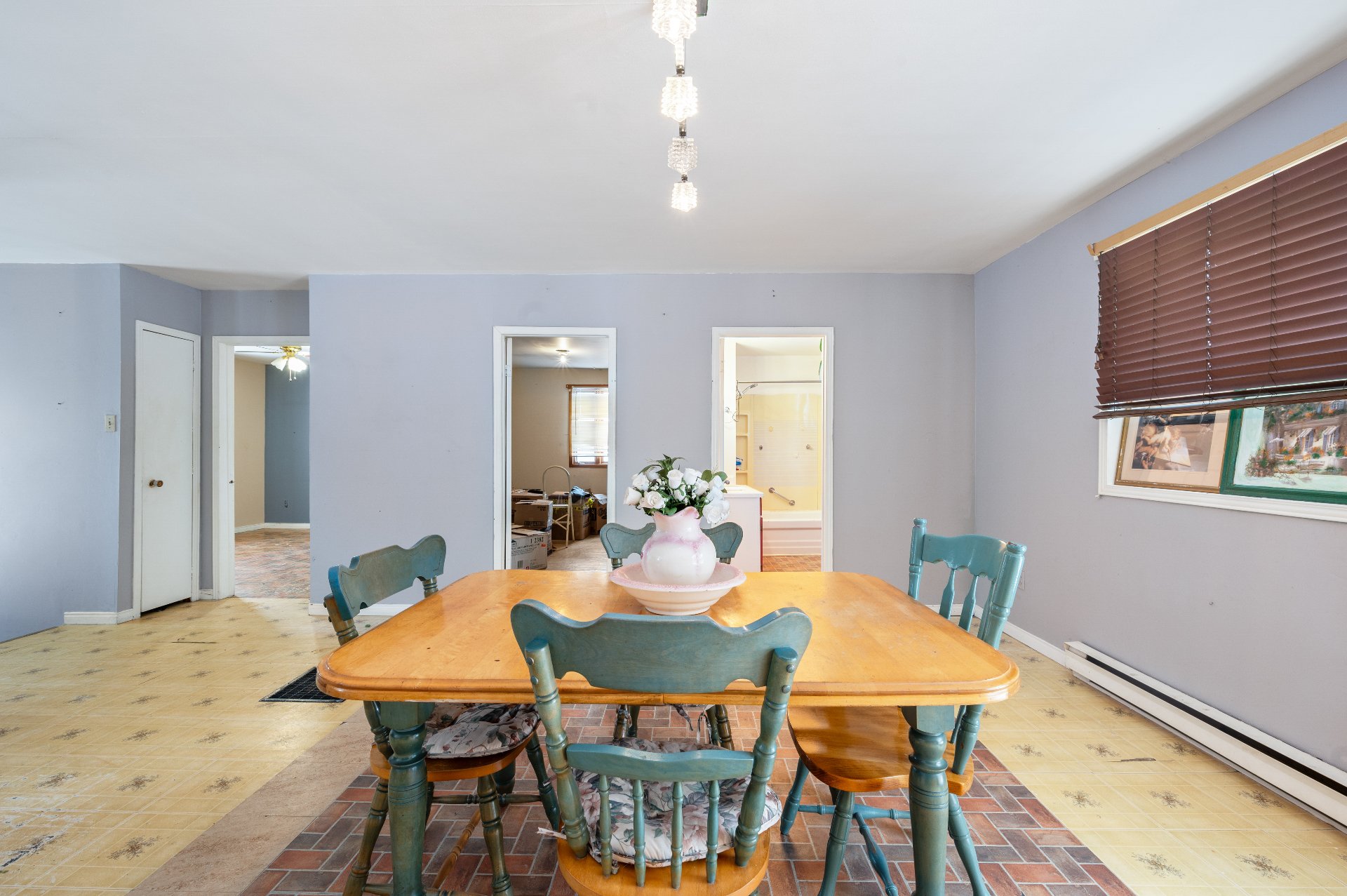
Dining room
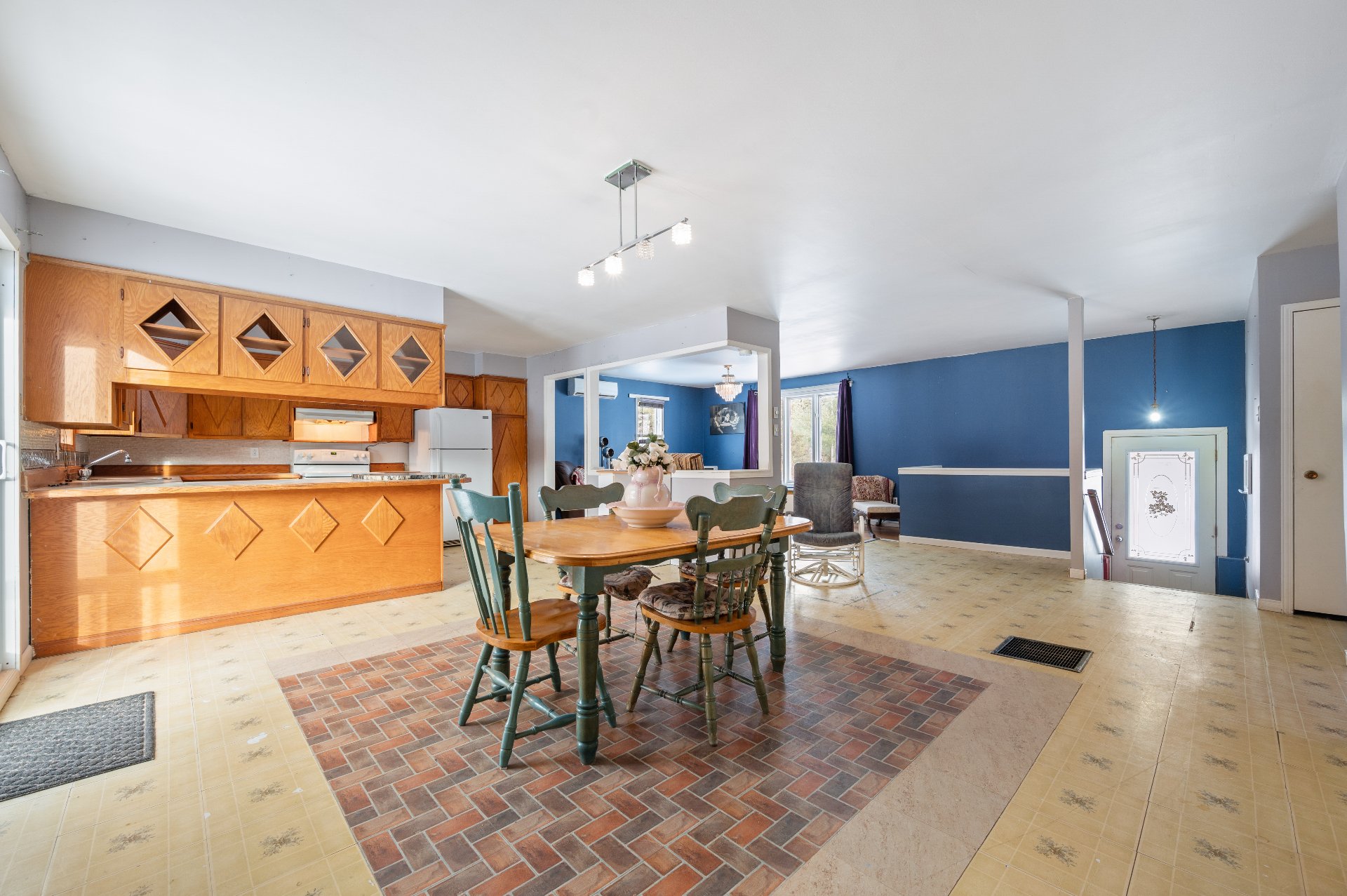
Kitchen
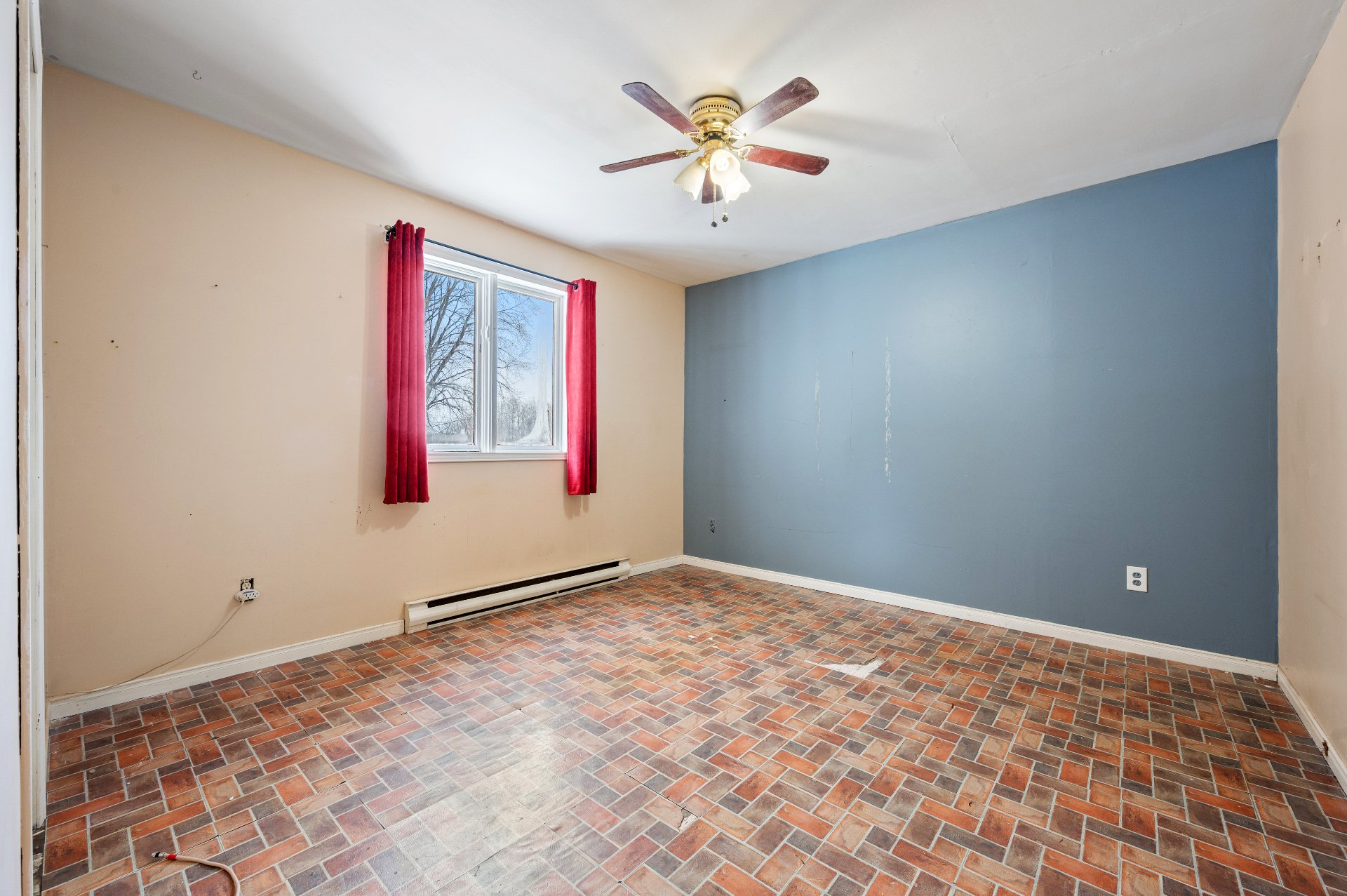
Bedroom

Bedroom
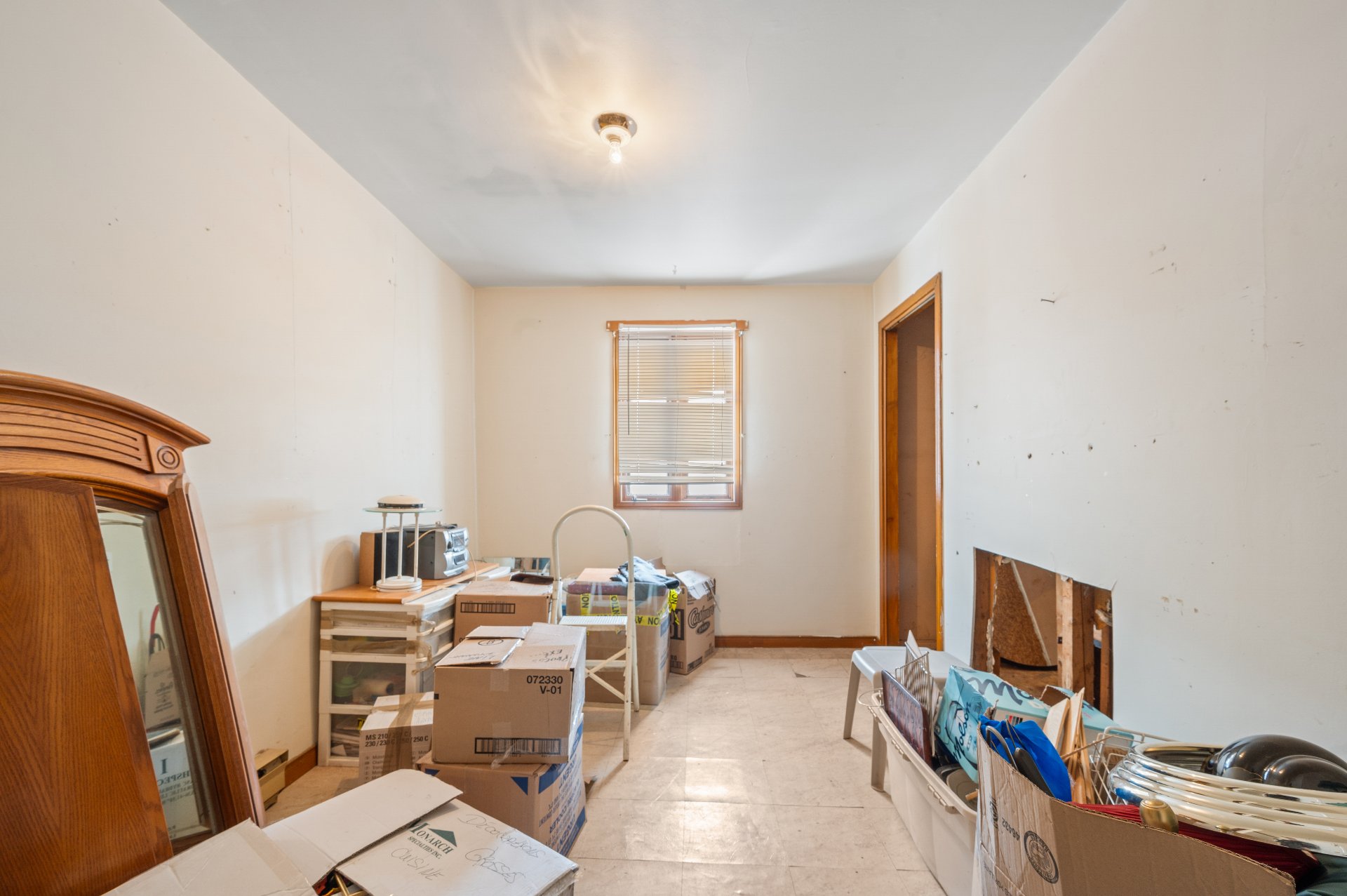
Laundry room
|
|
Description
Inclusions:
Exclusions : N/A
| BUILDING | |
|---|---|
| Type | Hobby Farm |
| Style | |
| Dimensions | 29x49 P |
| Lot Size | 84000 PC |
| EXPENSES | |
|---|---|
| Municipal Taxes (2025) | $ 1843 / year |
| School taxes (2024) | $ 128 / year |
|
ROOM DETAILS |
|||
|---|---|---|---|
| Room | Dimensions | Level | Flooring |
| Kitchen | 10.1 x 13.9 P | Ground Floor | Tiles |
| Dining room | 15.9 x 20.6 P | Ground Floor | Tiles |
| Laundry room | 14.2 x 13.5 P | Ground Floor | Floating floor |
| Bedroom | 13.5 x 8.7 P | Ground Floor | Tiles |
| Bedroom | 12.1 x 11.8 P | Ground Floor | Tiles |
| Bathroom | 9.5 x 6.4 P | Ground Floor | Tiles |
| Family room | 11.2 x 14.7 P | Basement | Concrete |
| Bedroom | 13.7 x 11 P | Basement | Floating floor |
| Bedroom | 9.6 x 14.7 P | Basement | Concrete |
| Family room | 28.8 x 14.6 P | Basement | Concrete |
|
CHARACTERISTICS |
|
|---|---|
| Driveway | Double width or more, Not Paved, Double width or more, Not Paved, Double width or more, Not Paved, Double width or more, Not Paved, Double width or more, Not Paved |
| Heating system | Electric baseboard units, Electric baseboard units, Electric baseboard units, Electric baseboard units, Electric baseboard units |
| Water supply | Municipality, Municipality, Municipality, Municipality, Municipality |
| Foundation | Concrete block, Concrete block, Concrete block, Concrete block, Concrete block |
| Garage | Other, Detached, Double width or more, Other, Detached, Double width or more, Other, Detached, Double width or more, Other, Detached, Double width or more, Other, Detached, Double width or more |
| Basement | 6 feet and over, Partially finished, 6 feet and over, Partially finished, 6 feet and over, Partially finished, 6 feet and over, Partially finished, 6 feet and over, Partially finished |
| Parking | Outdoor, Garage, Outdoor, Garage, Outdoor, Garage, Outdoor, Garage, Outdoor, Garage |
| Sewage system | Septic tank, Septic tank, Septic tank, Septic tank, Septic tank |
| Roofing | Asphalt shingles, Tin, Asphalt shingles, Tin, Asphalt shingles, Tin, Asphalt shingles, Tin, Asphalt shingles, Tin |
| Topography | Flat, Flat, Flat, Flat, Flat |
| Zoning | Agricultural, Agricultural, Agricultural, Agricultural, Agricultural |