Frontage
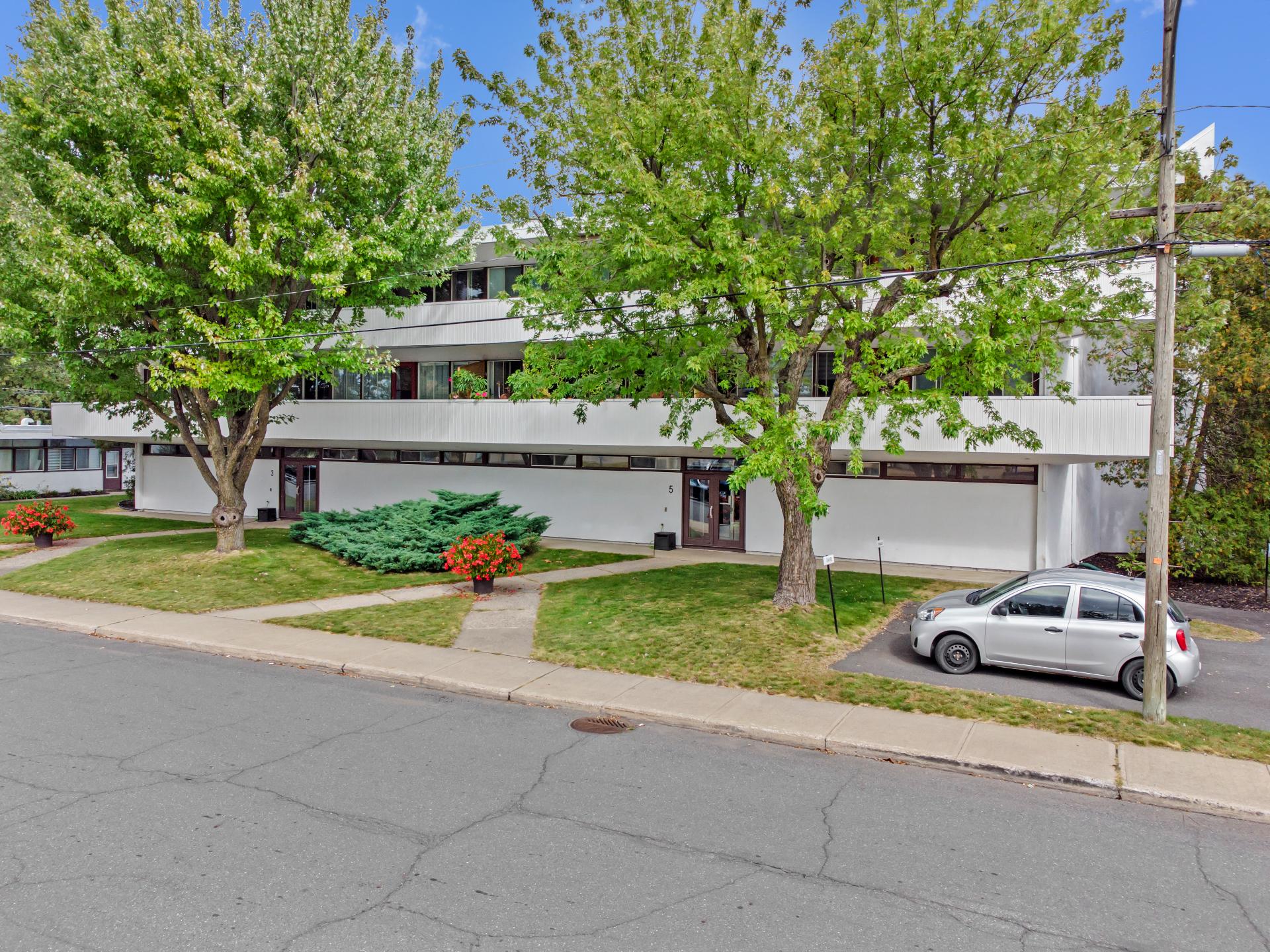
Frontage
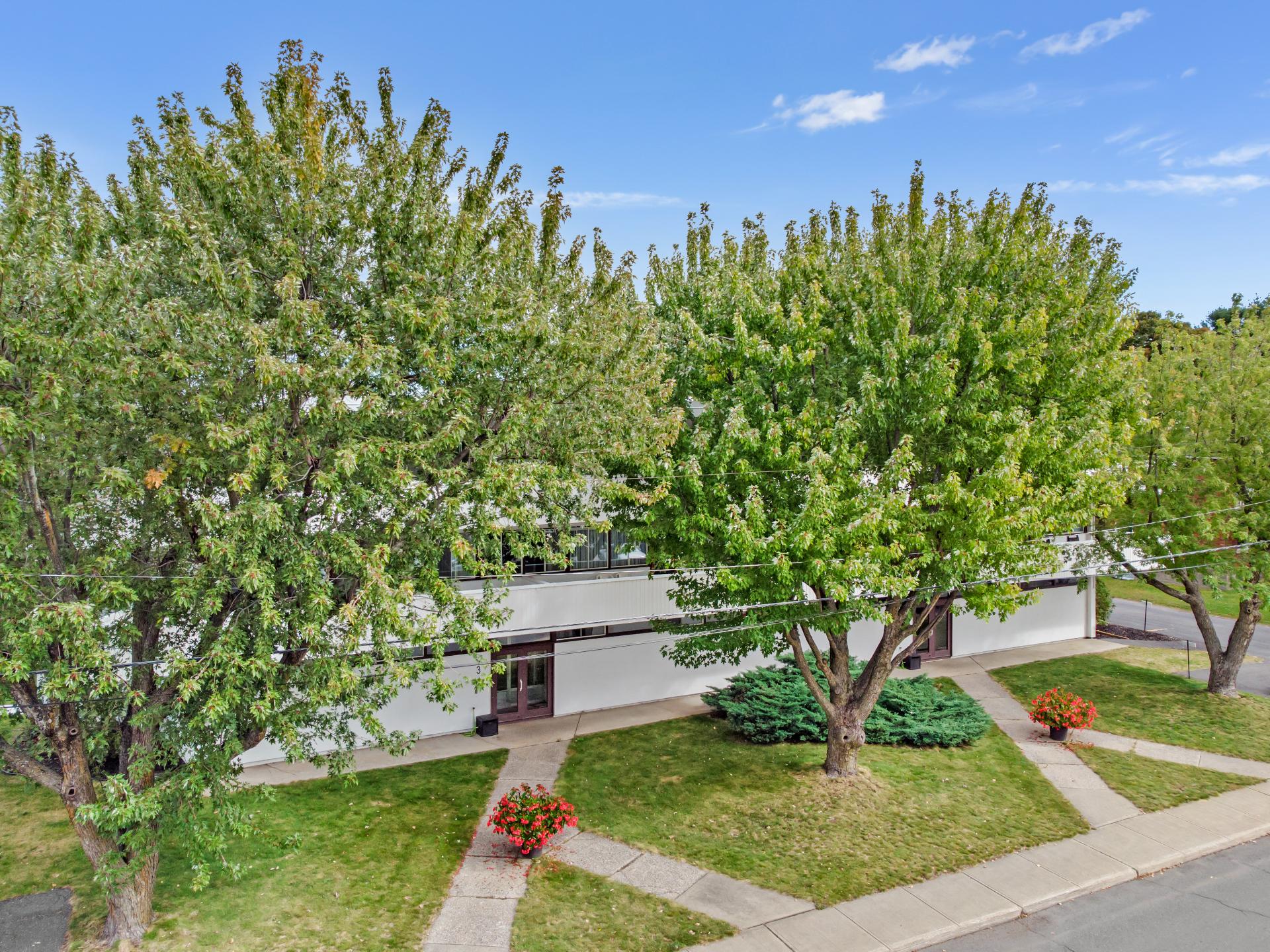
Frontage
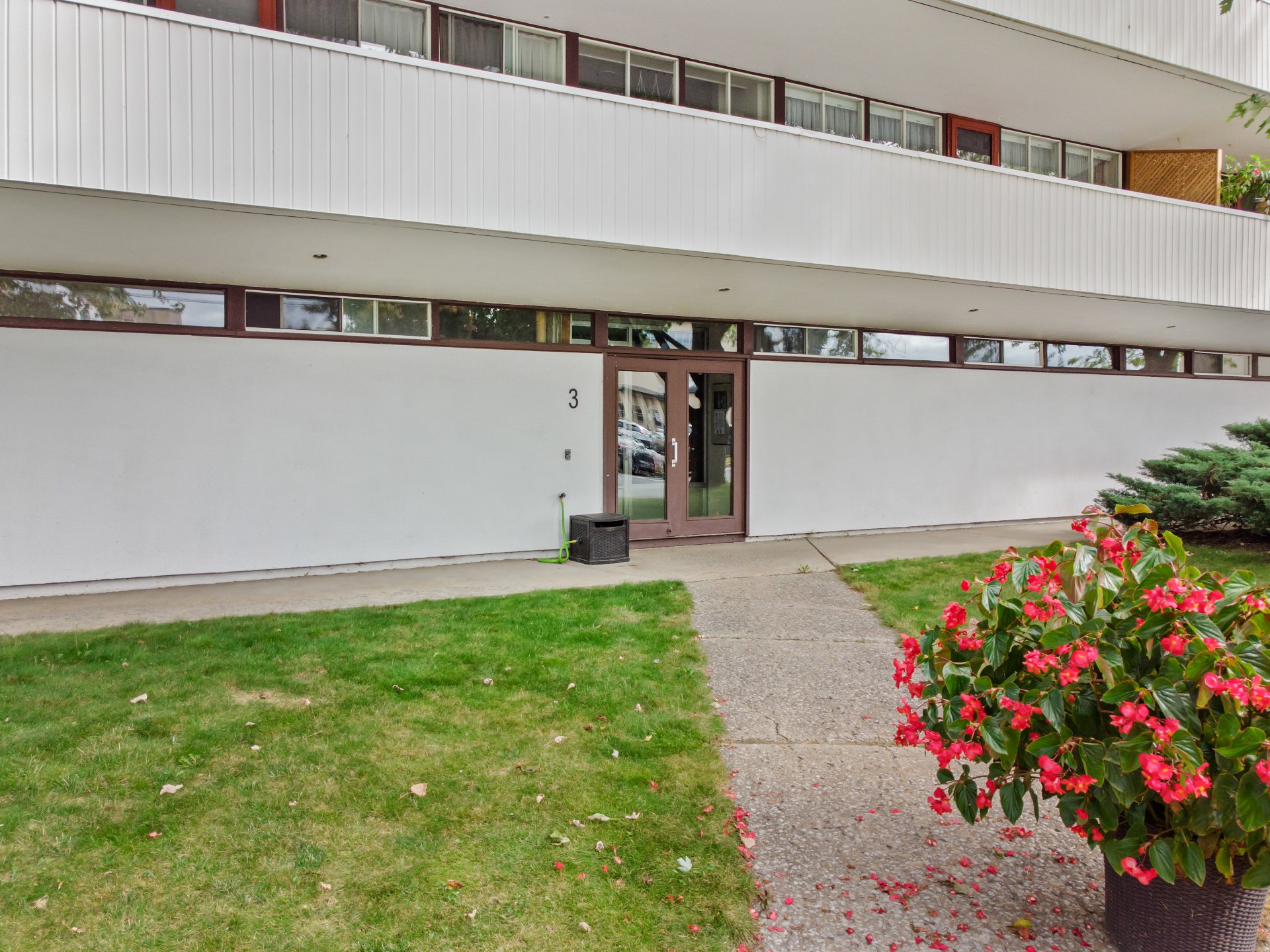
Frontage

Frontage
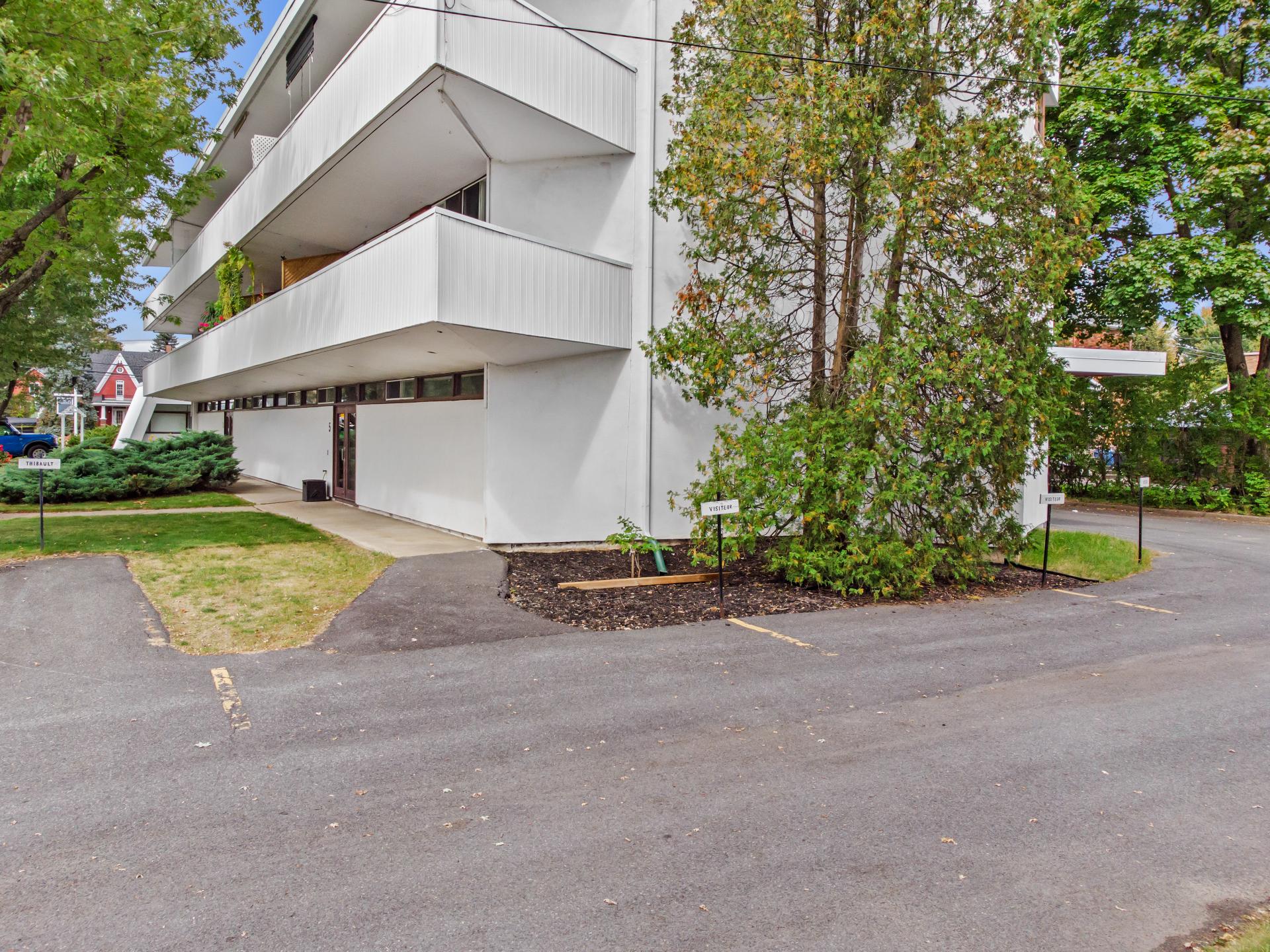
Frontage
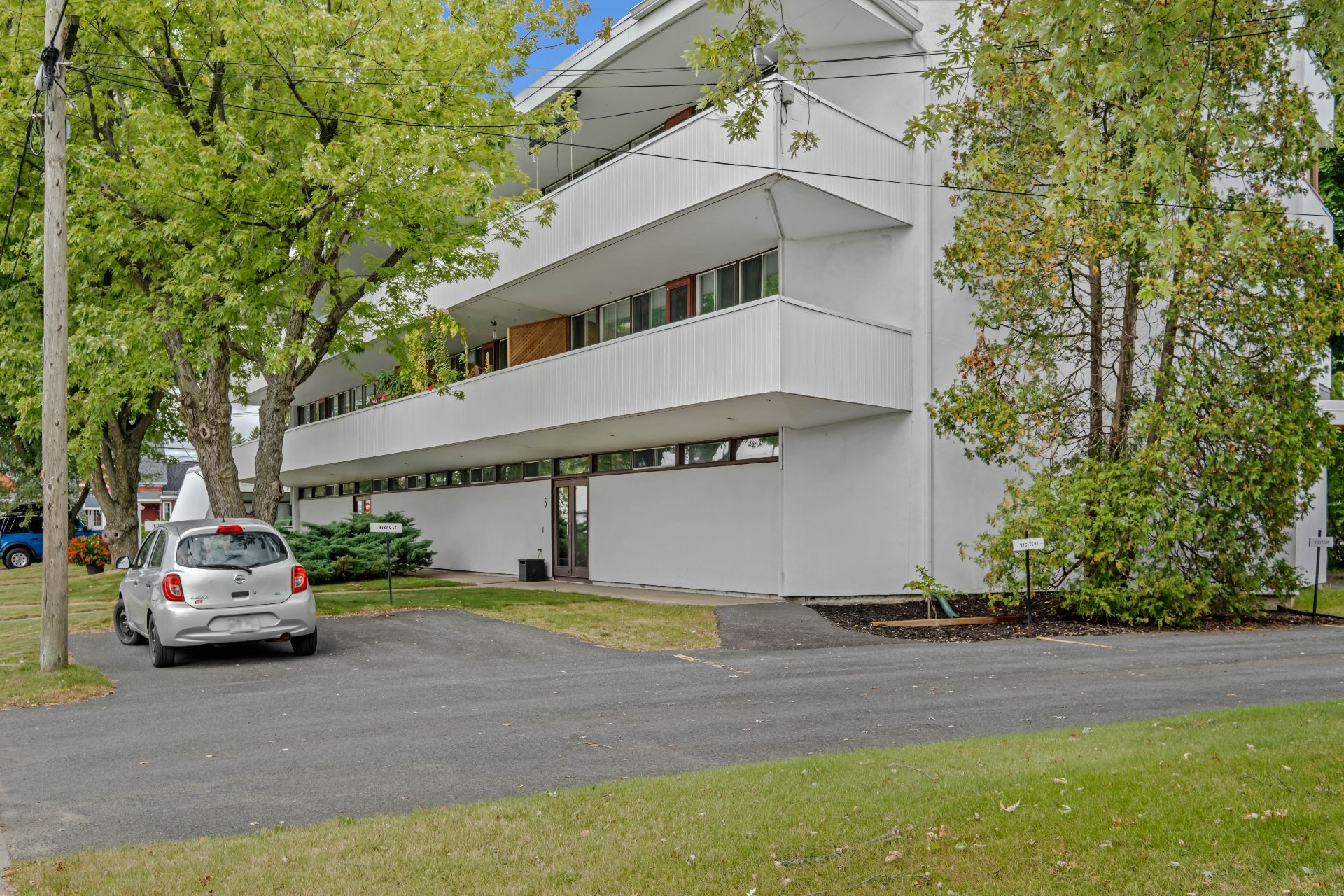
Frontage
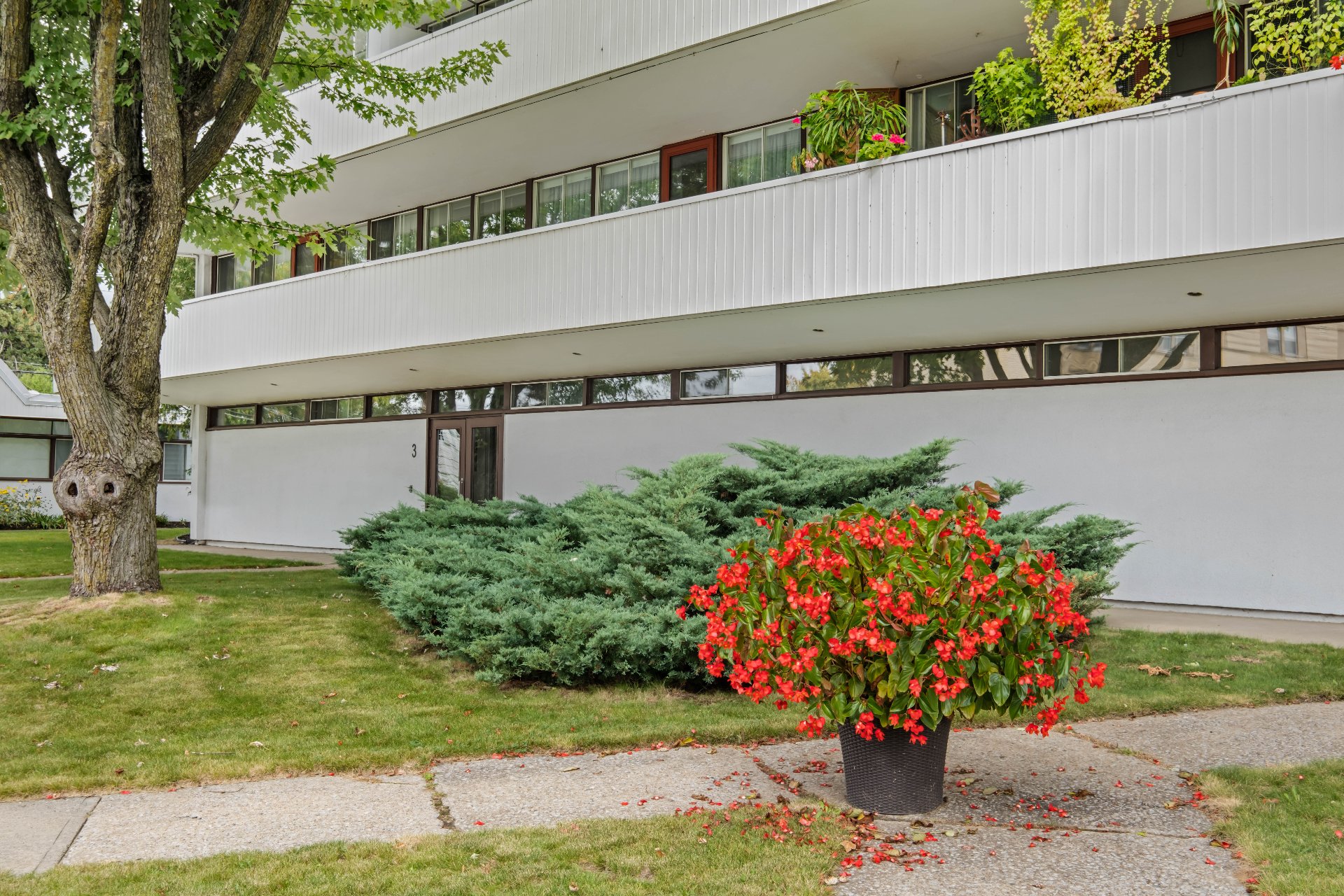
Living room
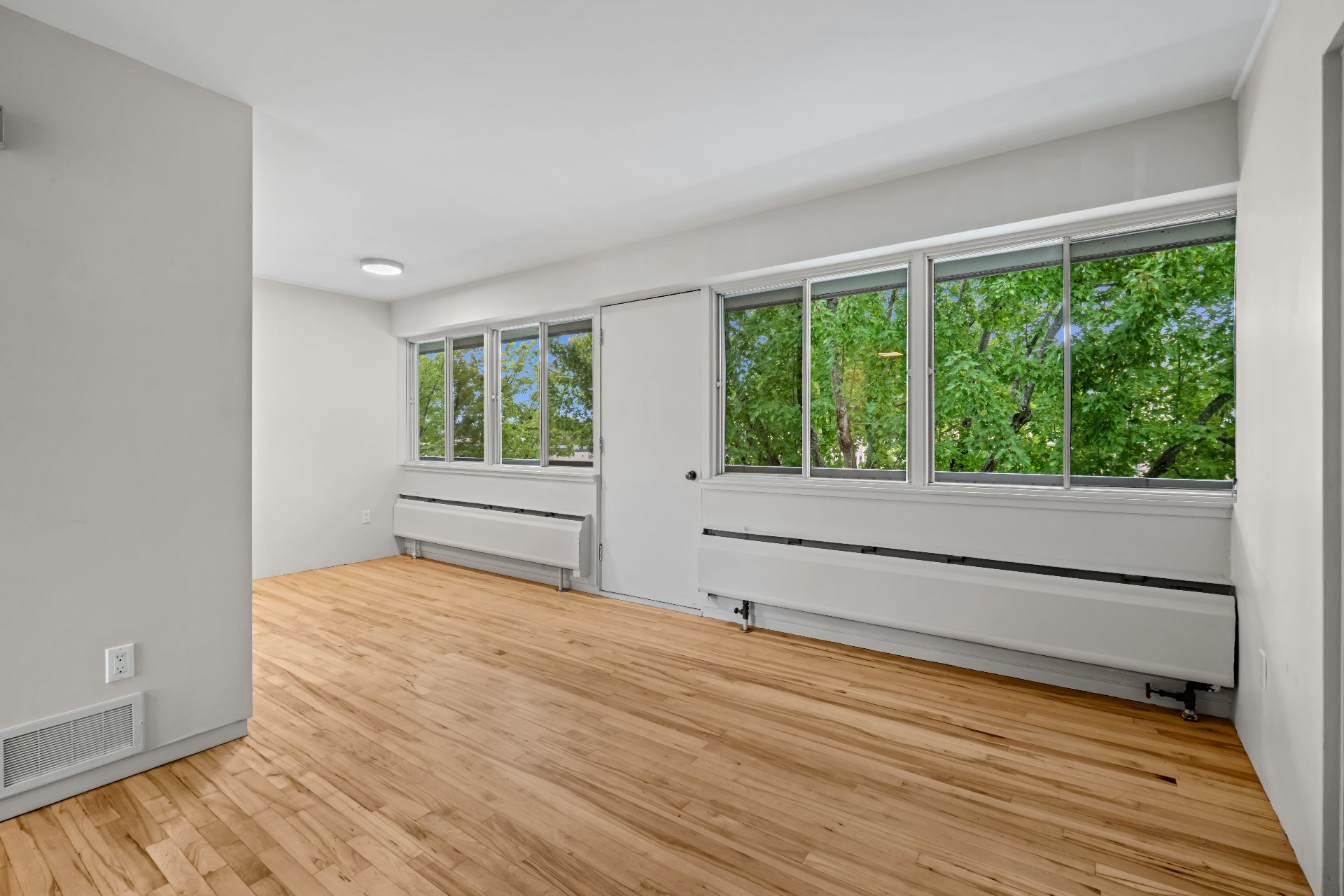
Living room
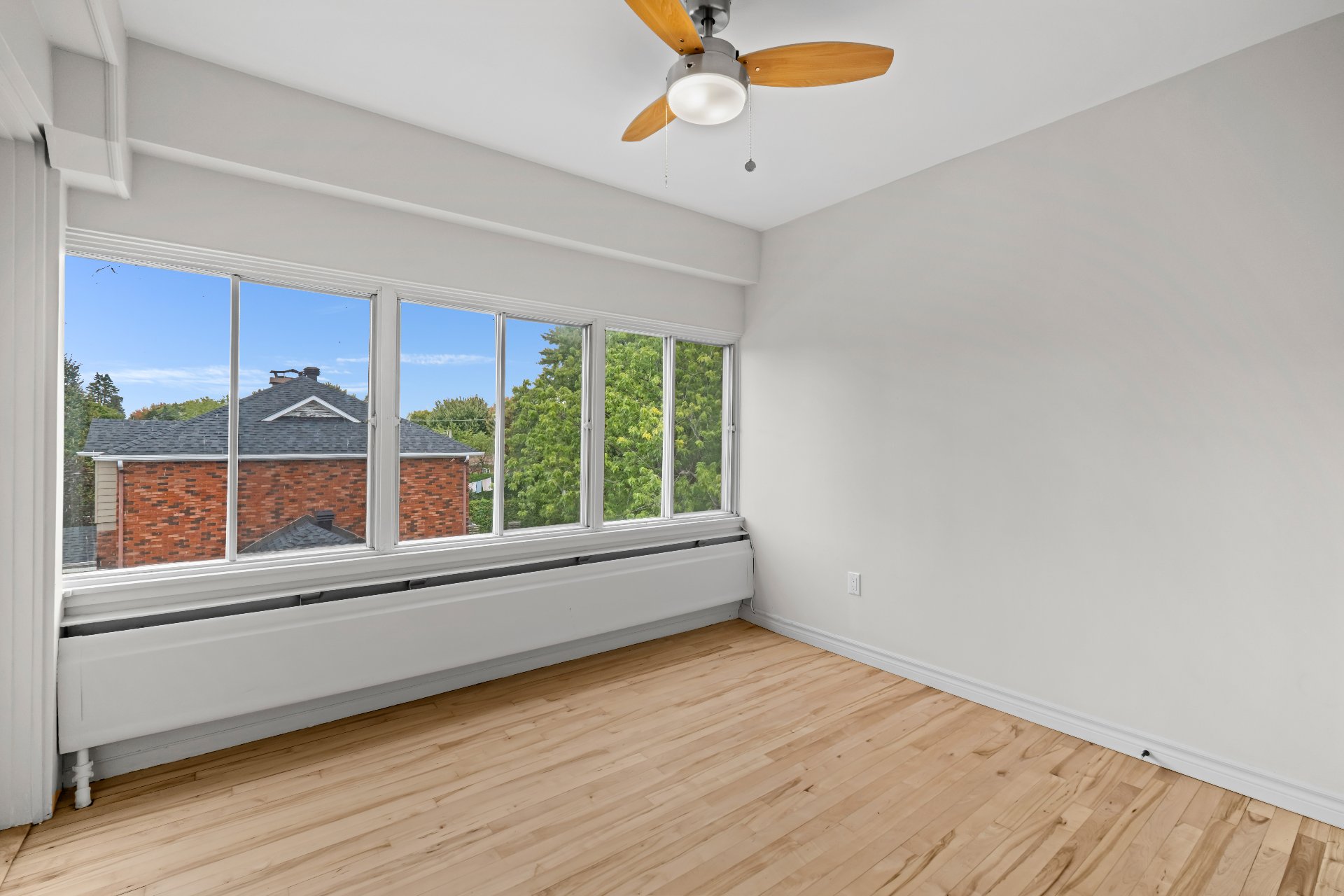
Living room
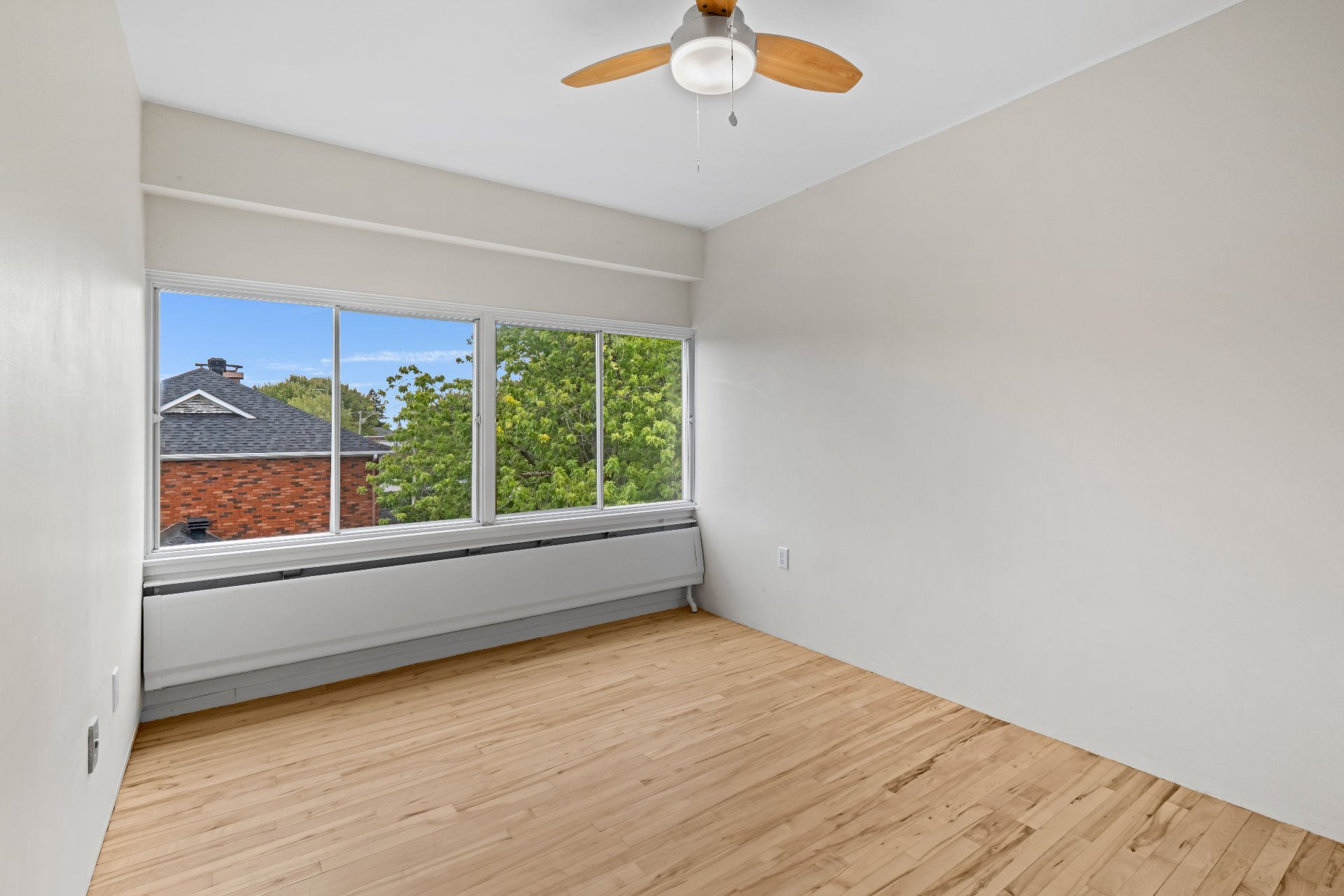
Dining room
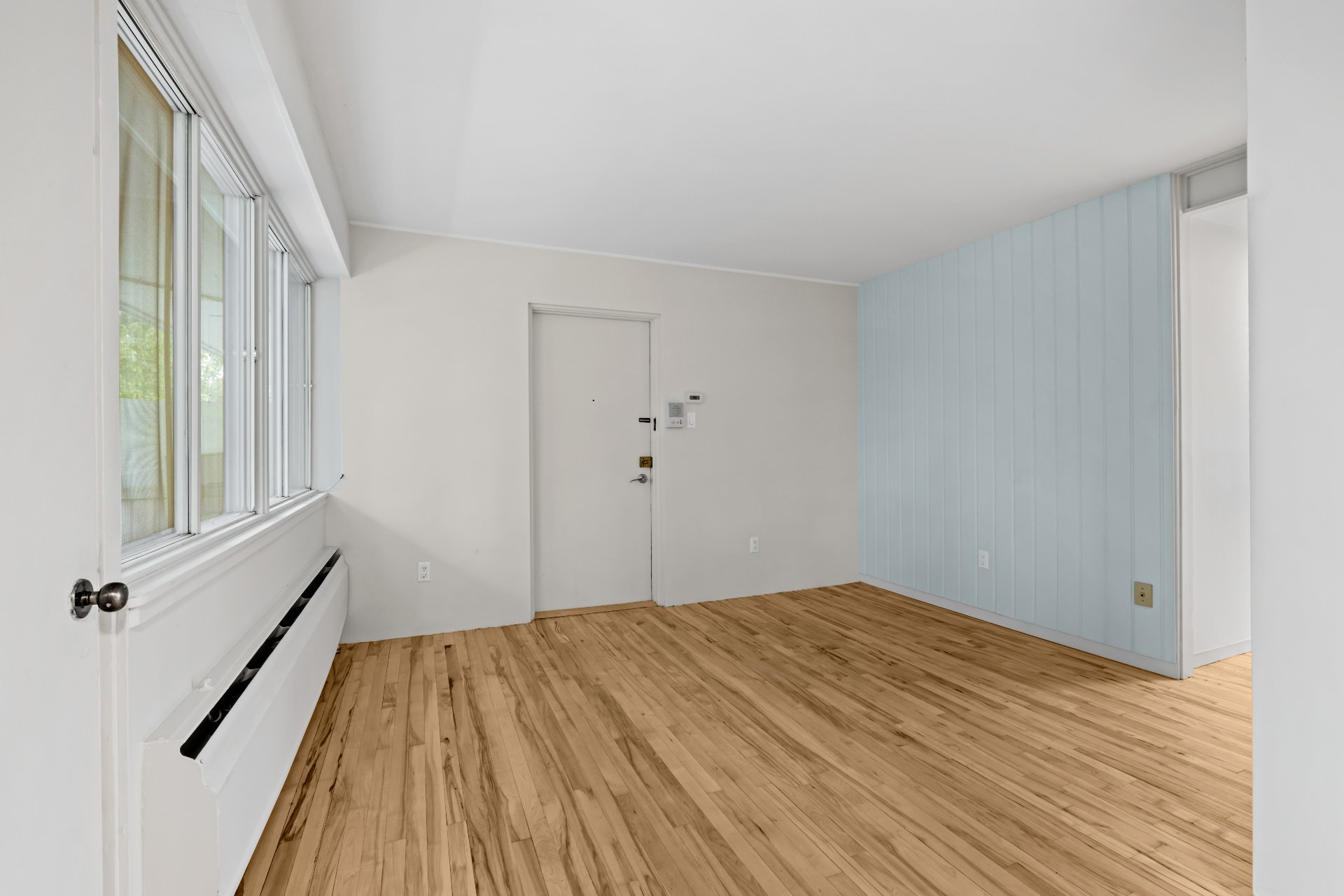
Kitchen
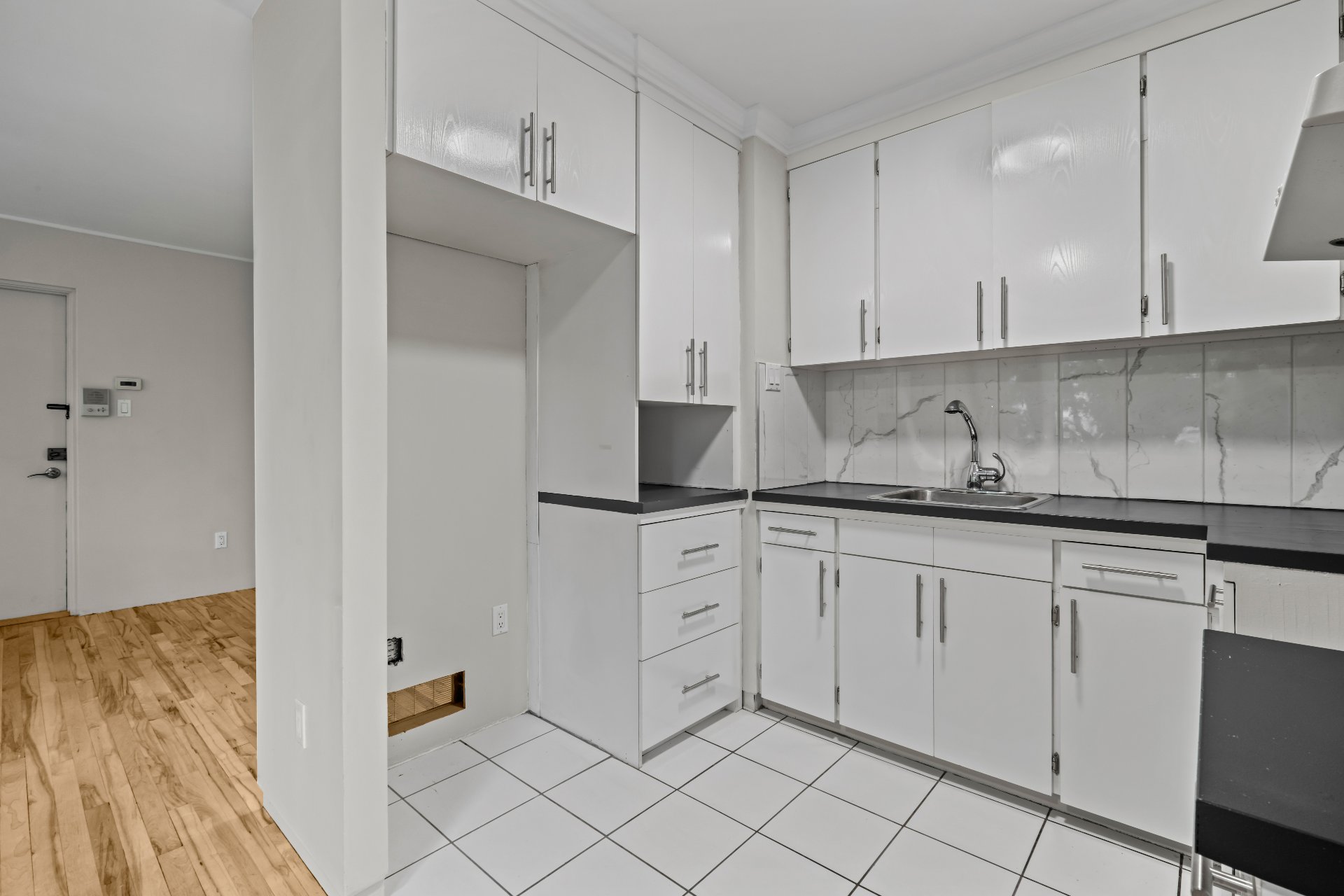
Kitchen
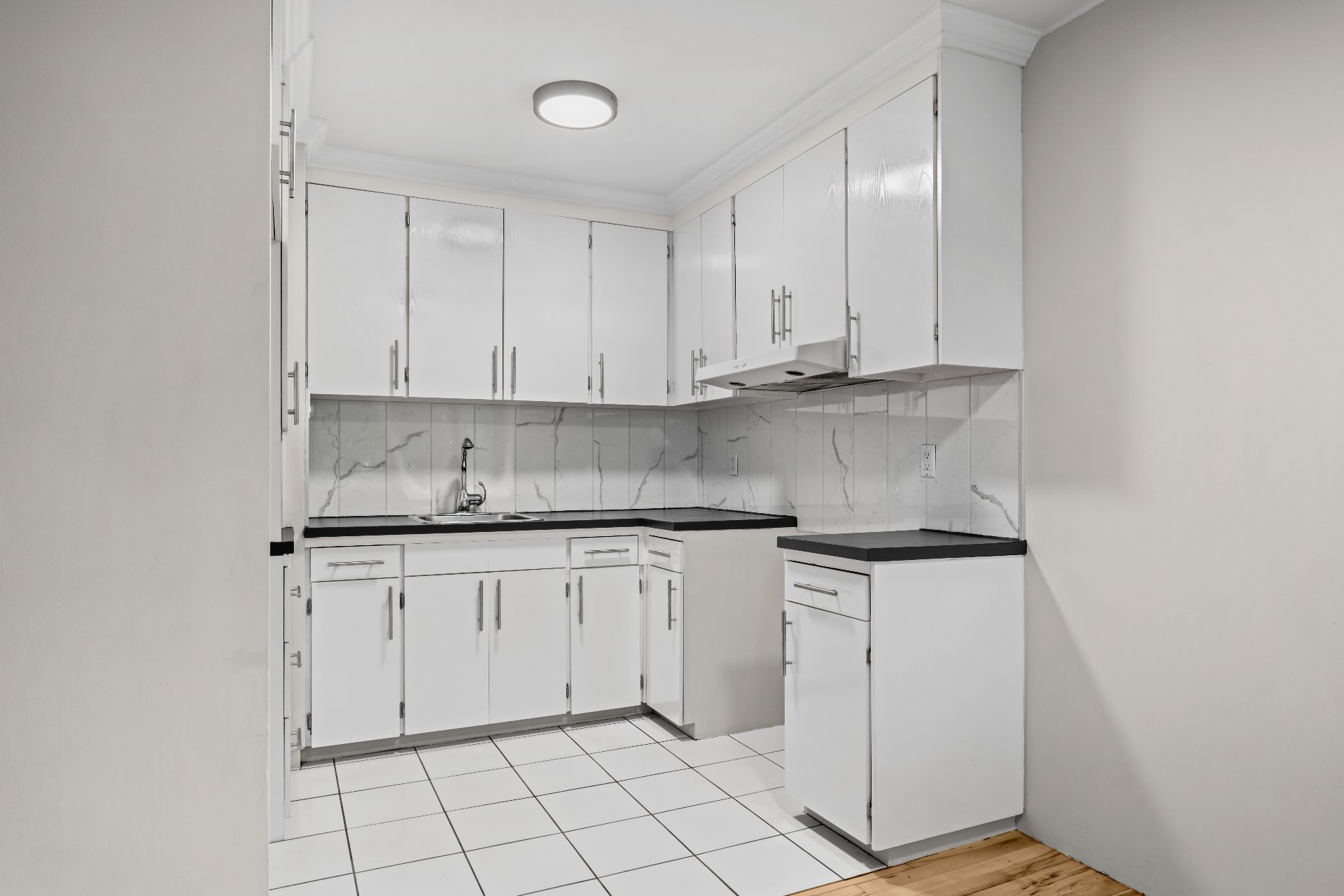
Kitchen
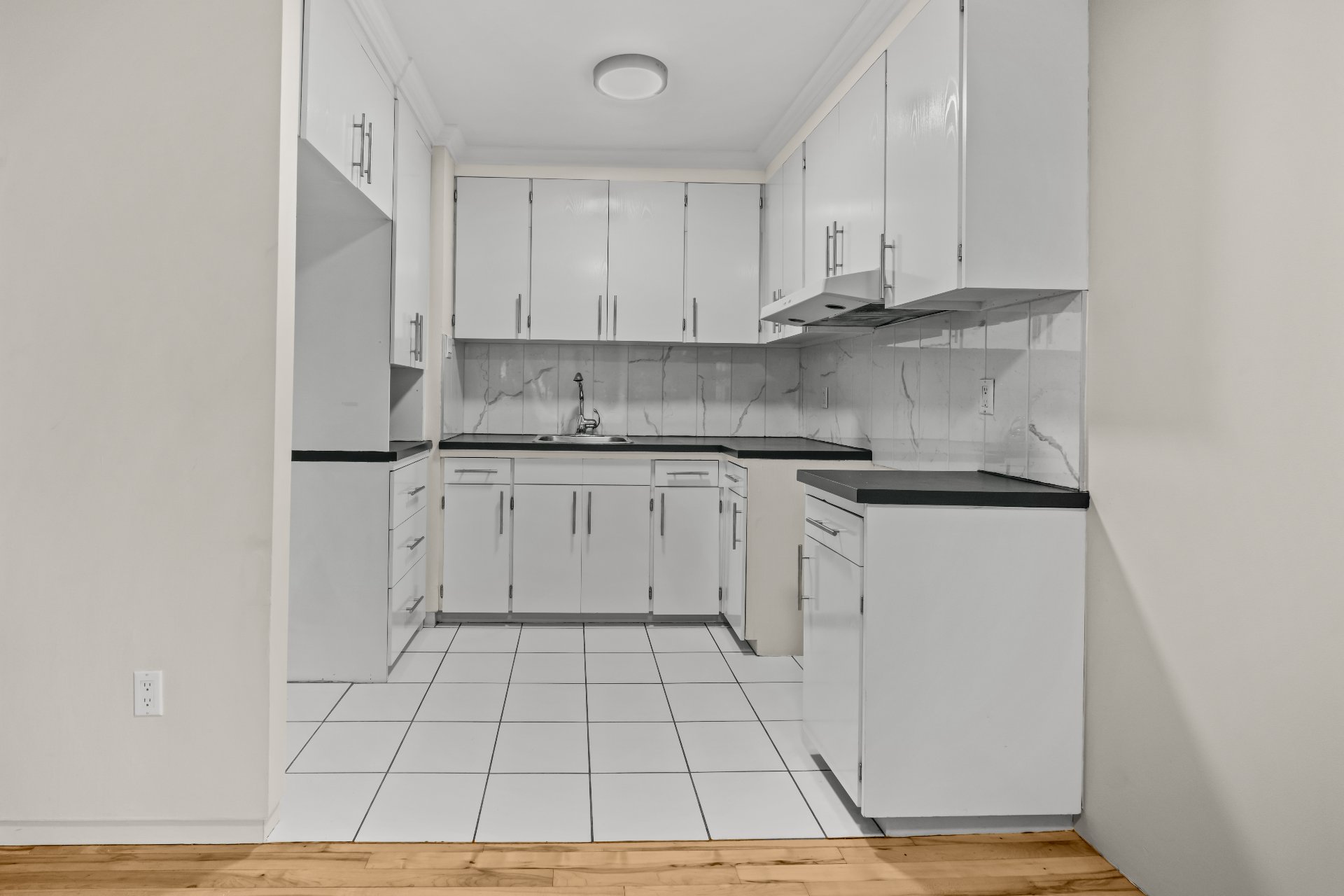
Bathroom
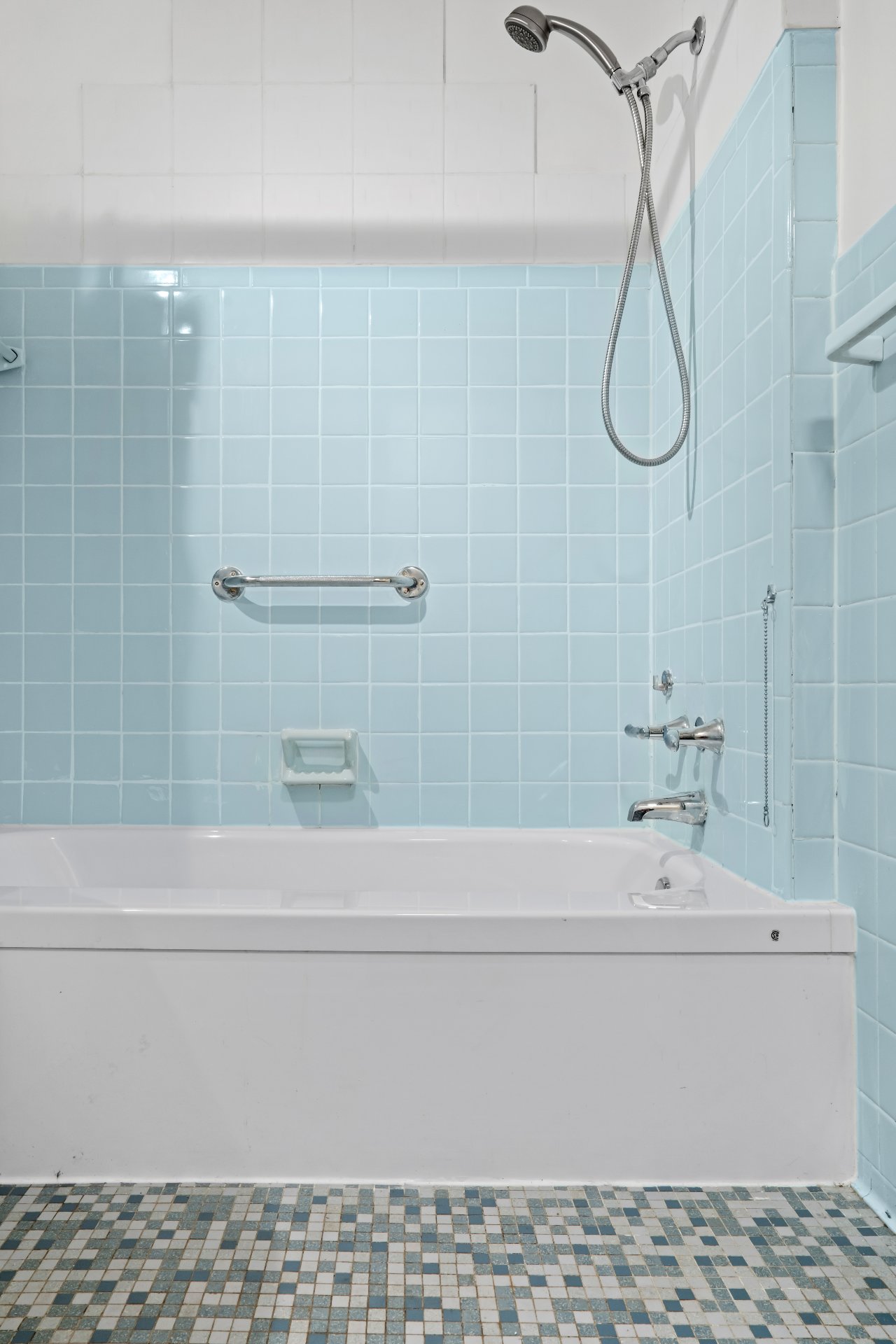
Bathroom

Primary bedroom
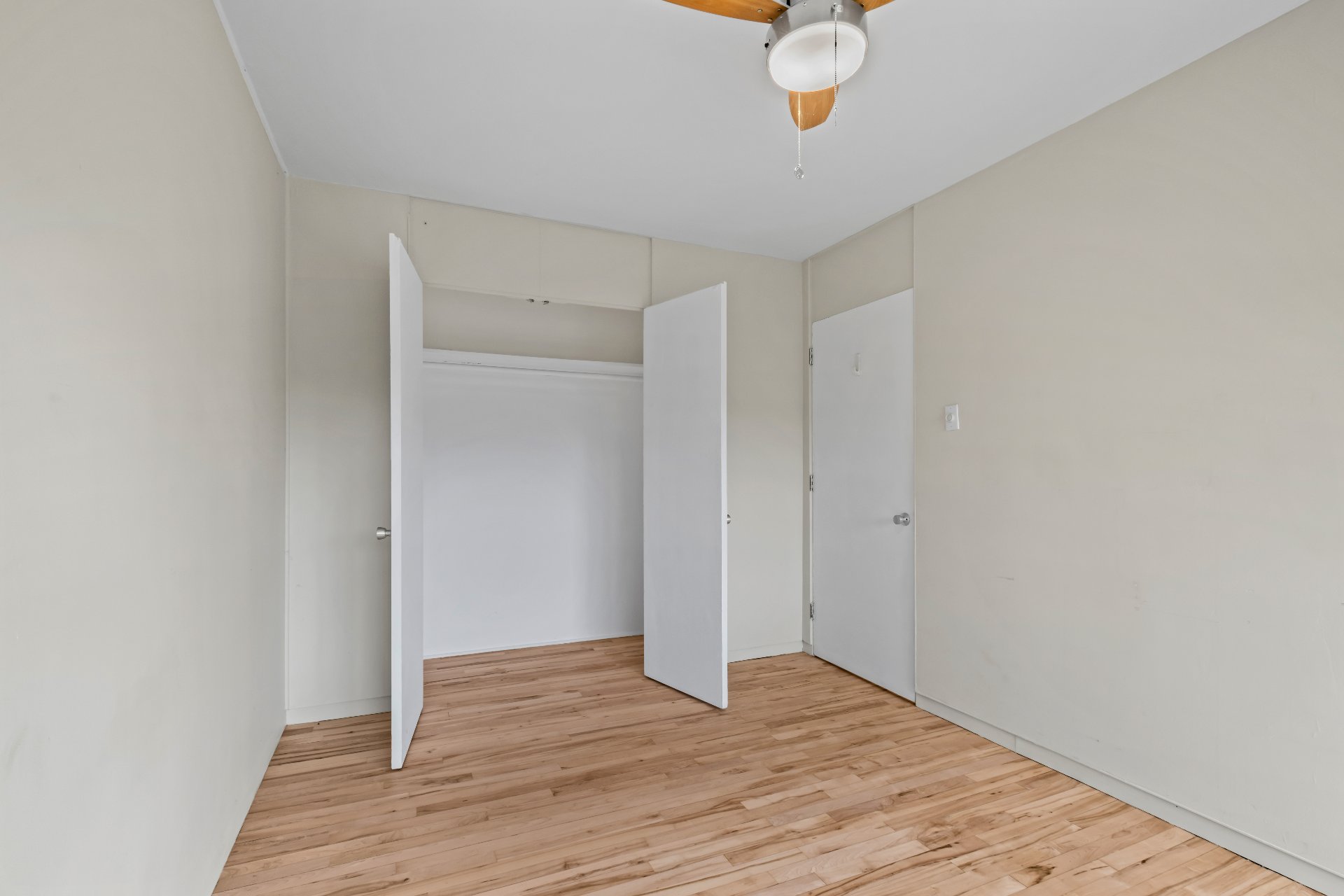
Laundry room
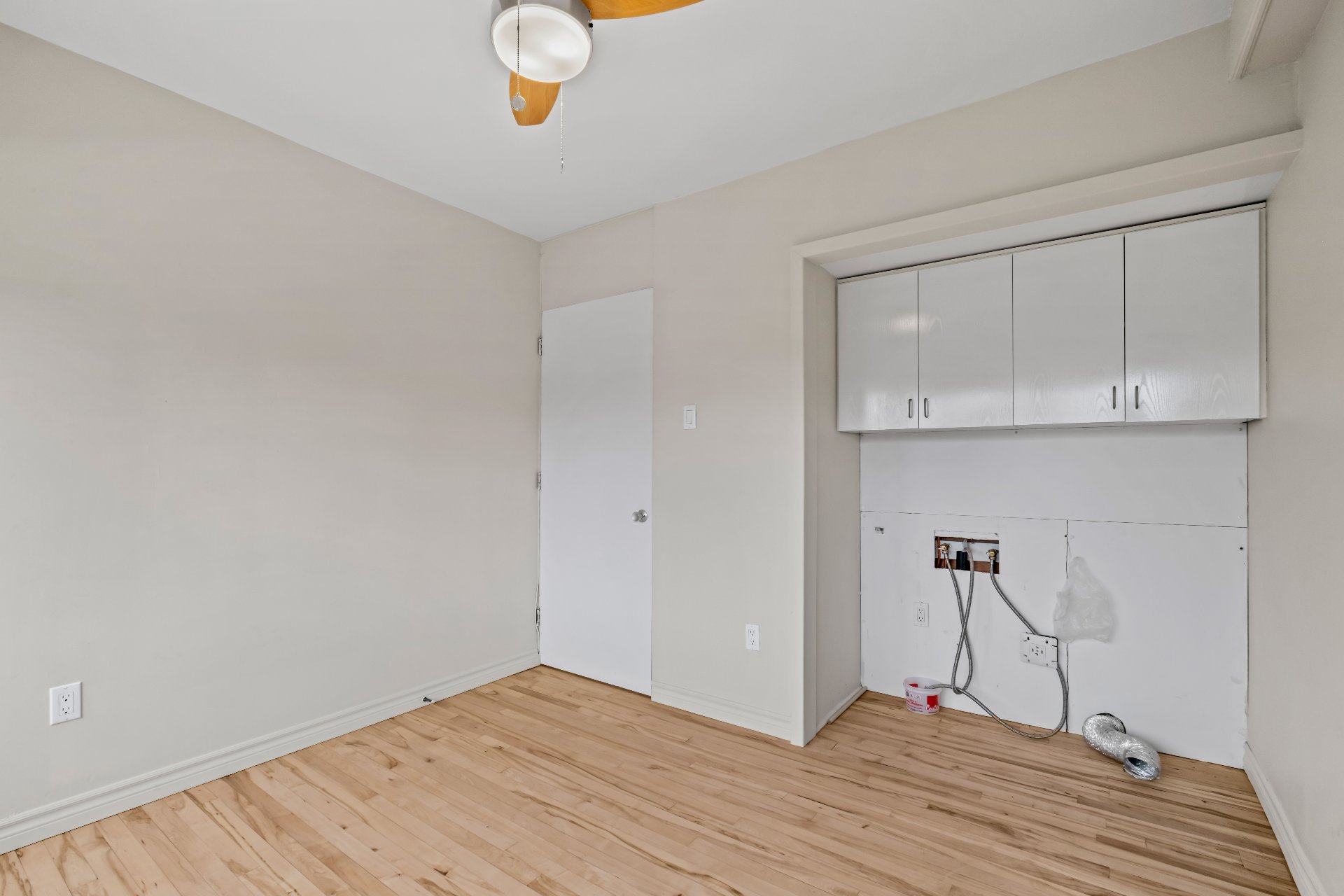
Corridor
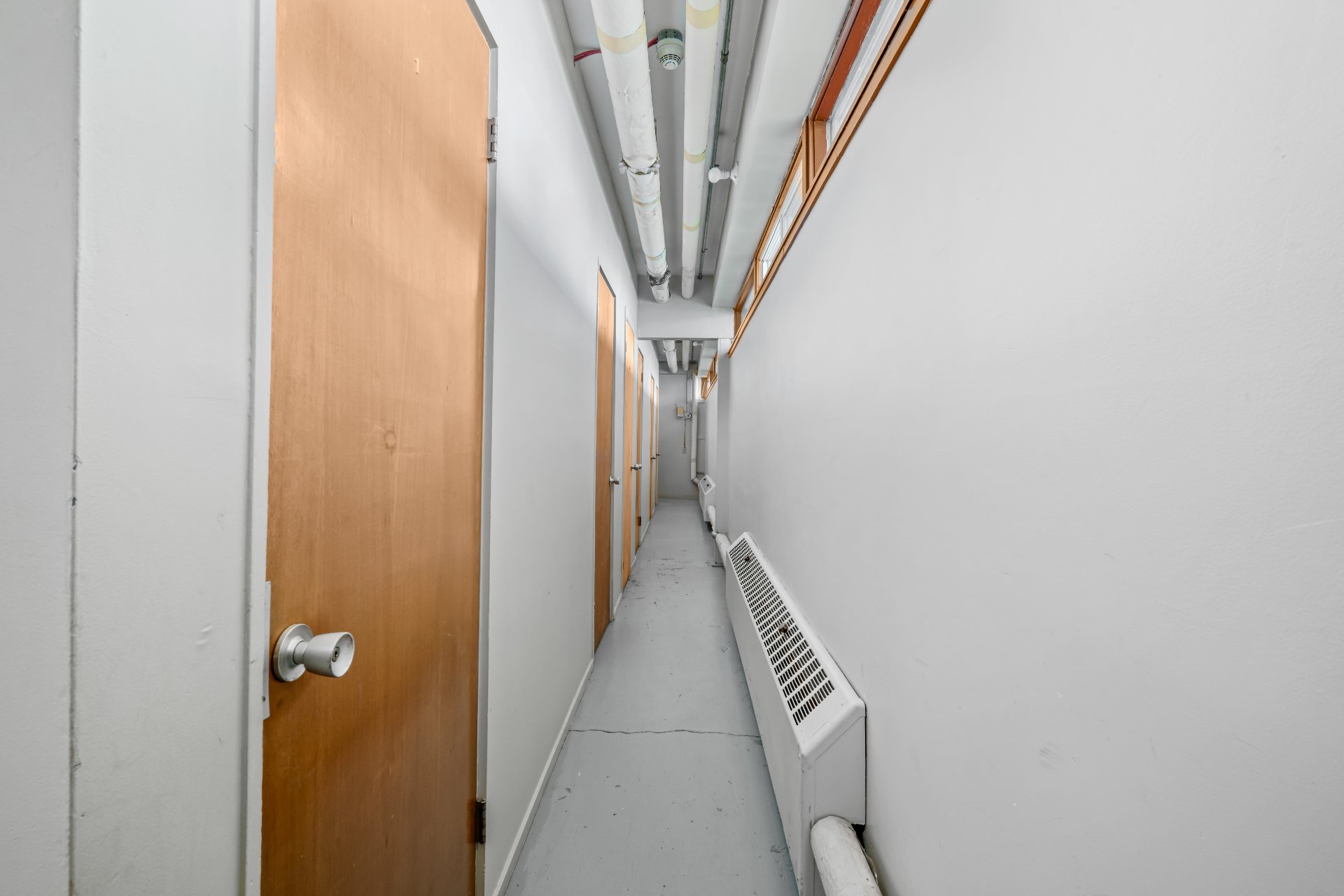
Garage

Garage
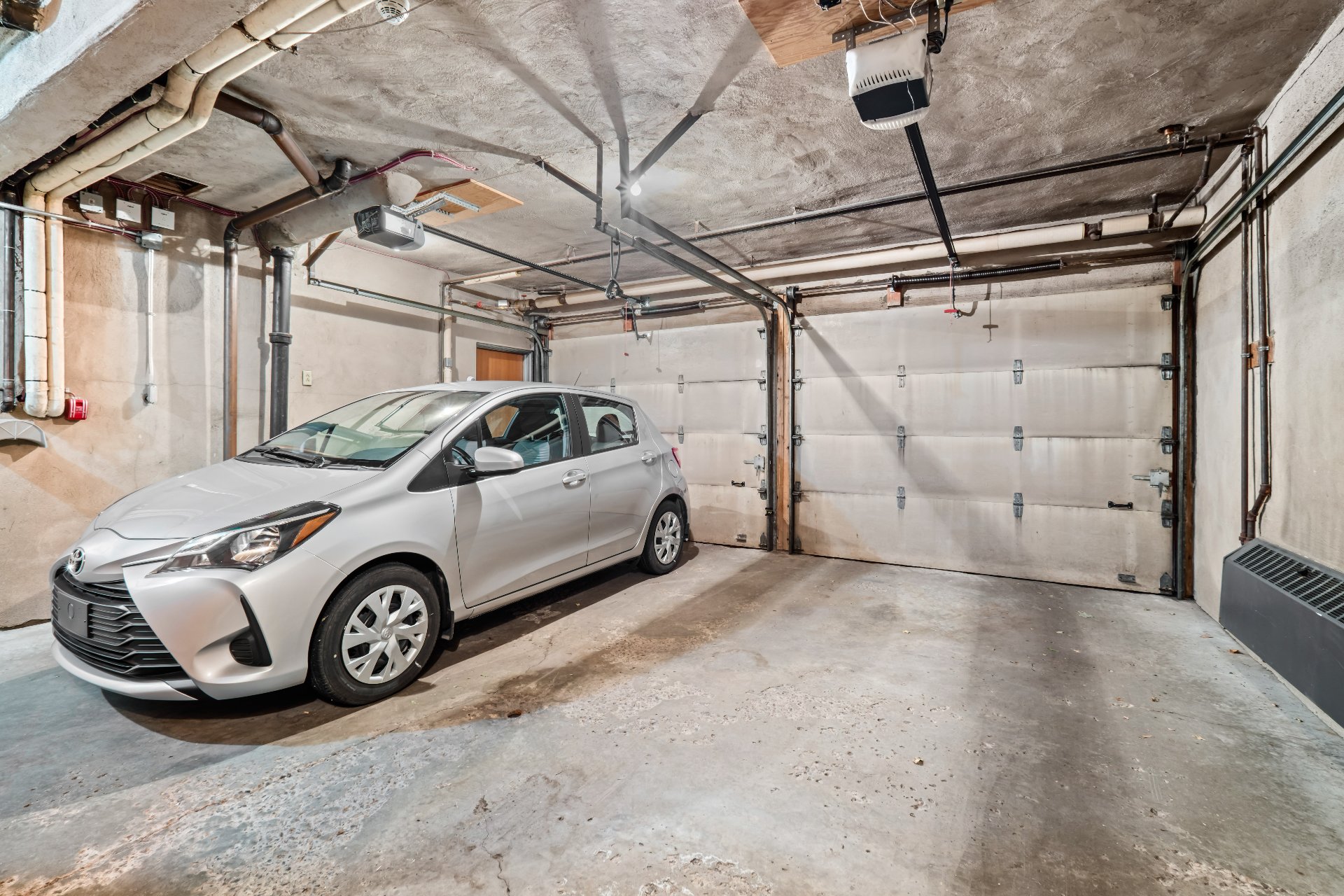
Garage
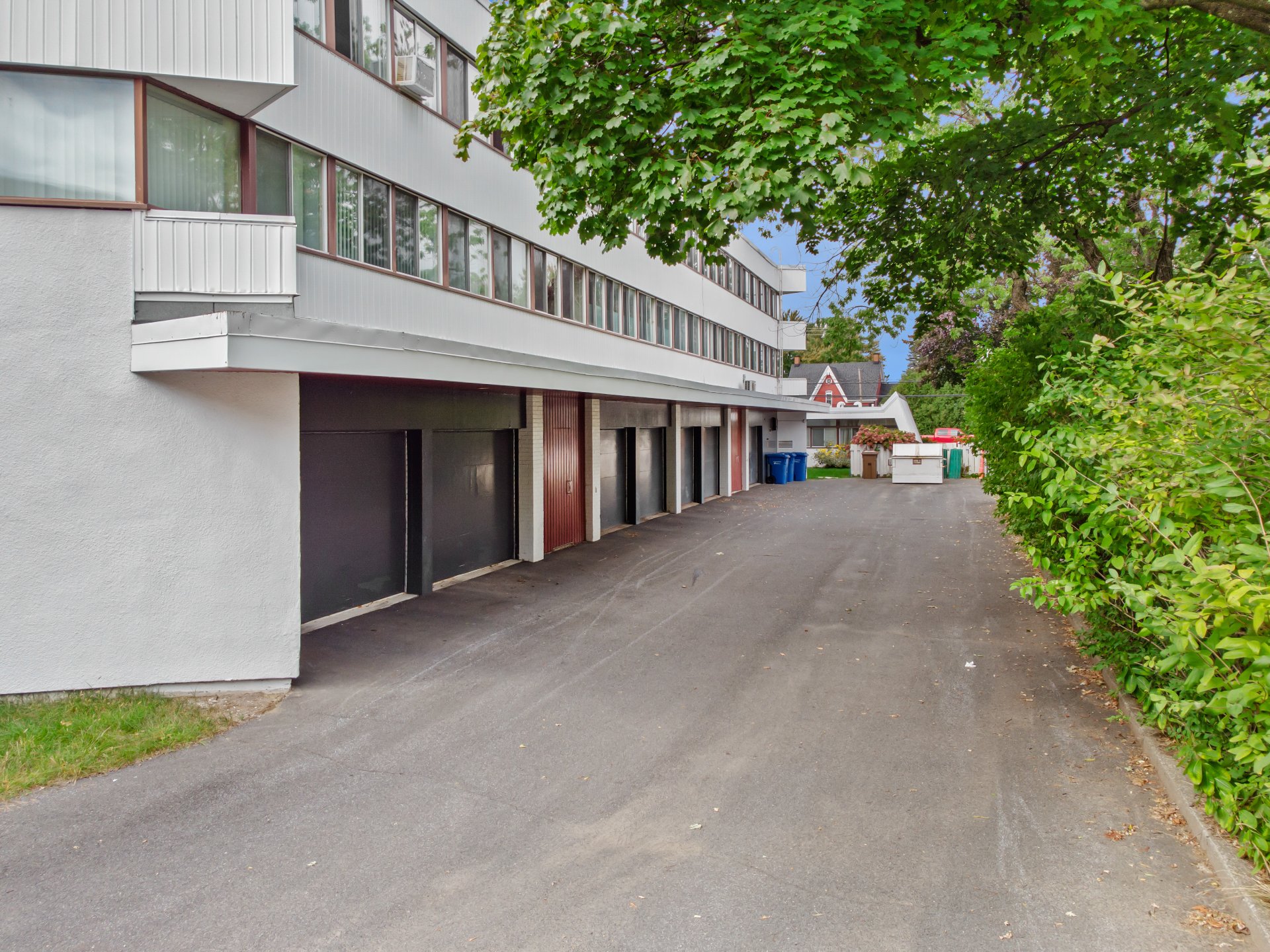
Aerial photo
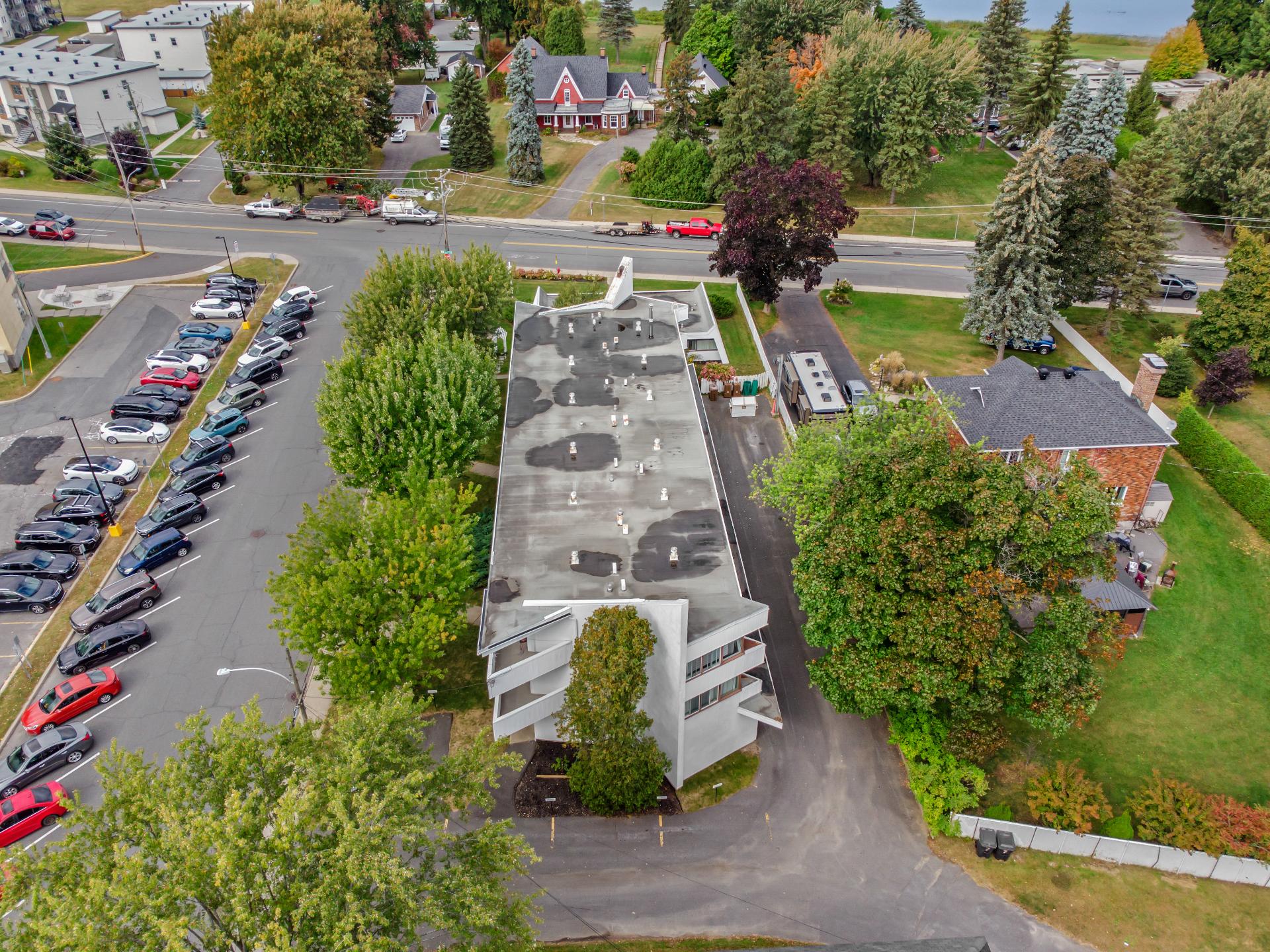
Aerial photo
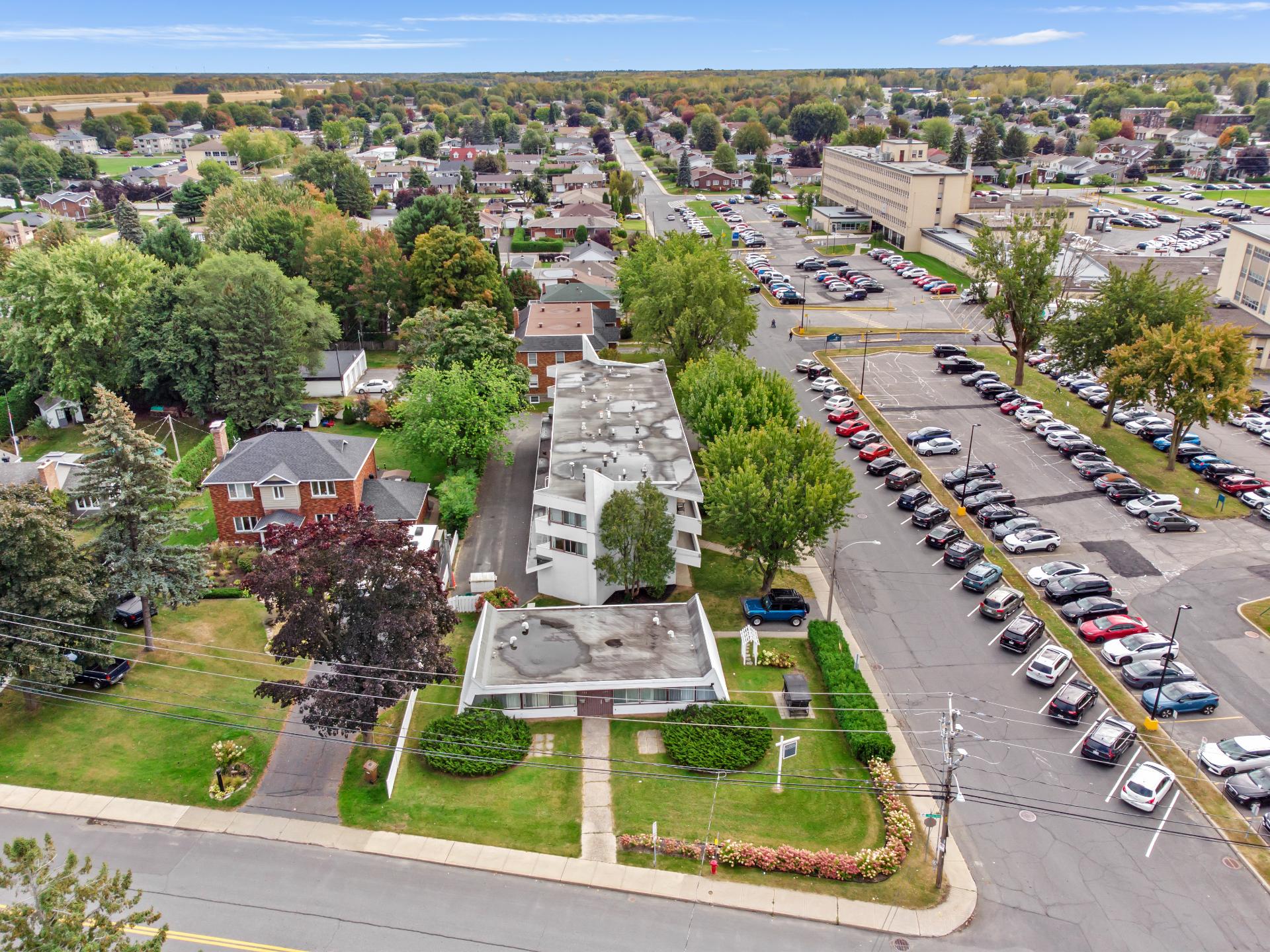
Aerial photo
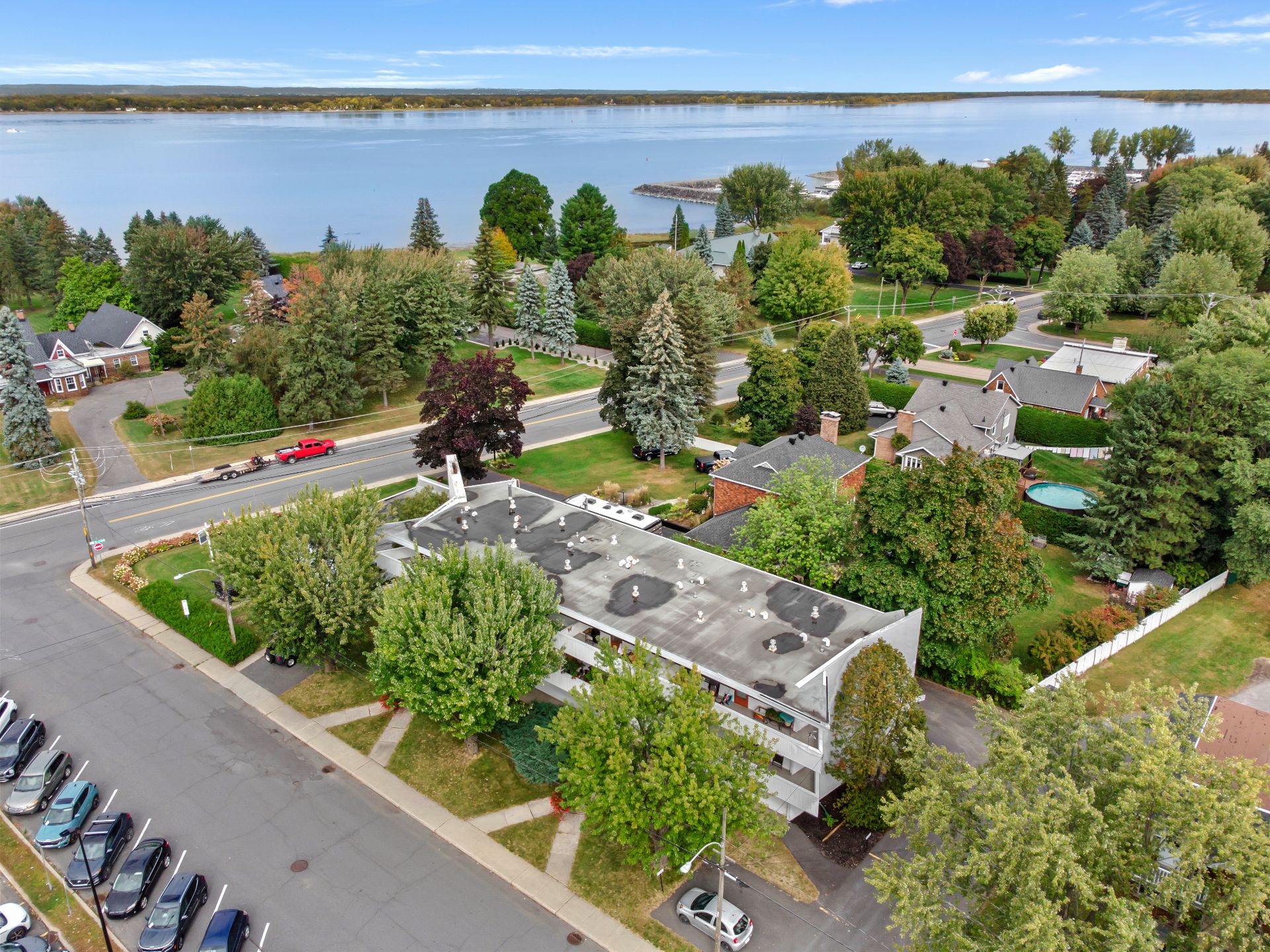
Aerial photo
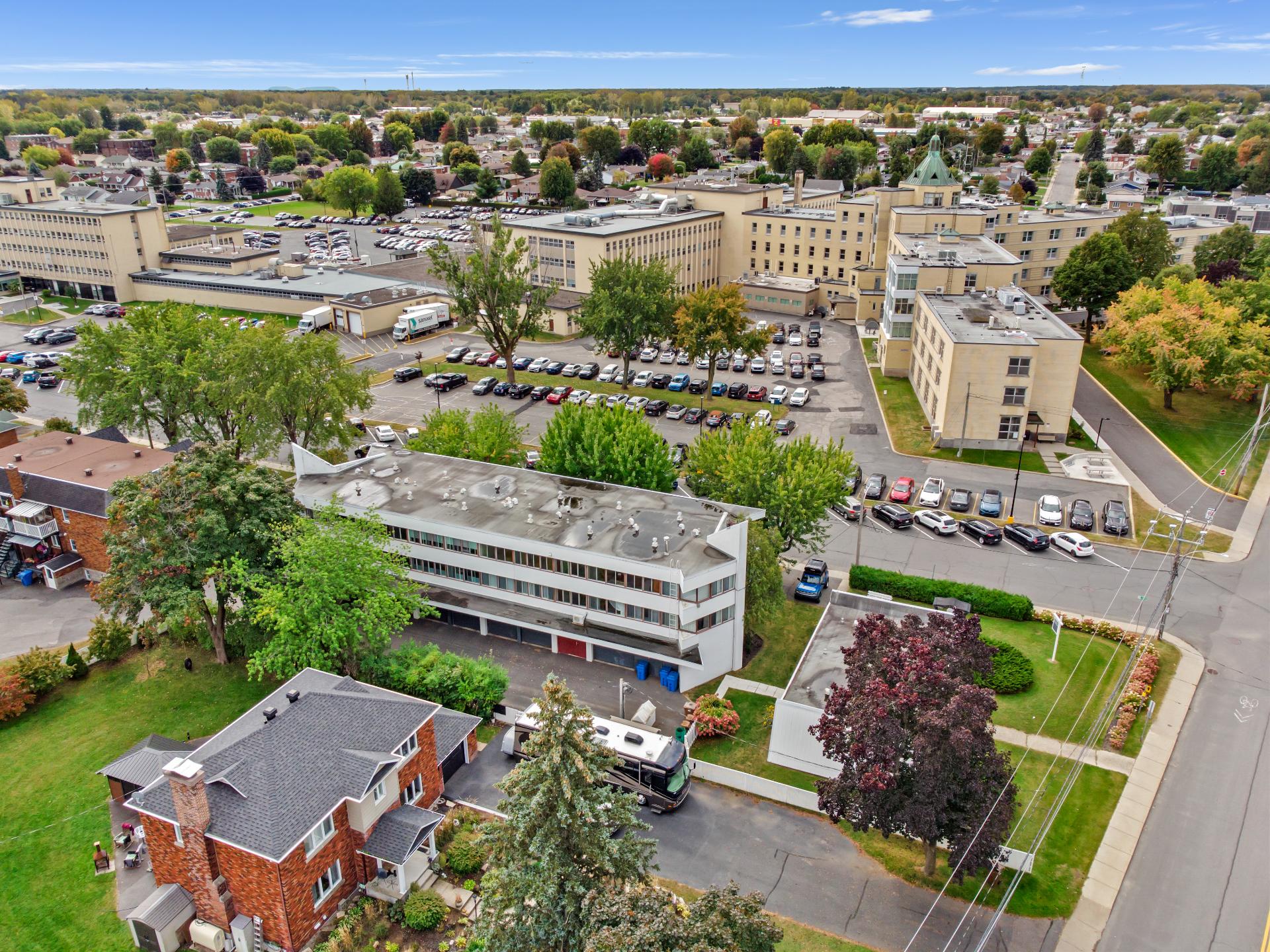
3 Rue Ferland, Sorel-Tracy, QC J3P
$1,250/M
- 2 Bedrooms
- 1 Bathrooms
- 1964
- MLS: 16763624
| Room |
Dimensions |
Level |
Flooring |
| Kitchen |
9 x 7 P |
2nd Floor |
Ceramic tiles |
| Dining room |
9.3 x 7.7 P |
2nd Floor |
Wood |
| Living room |
10.2 x 12.9 P |
2nd Floor |
Wood |
| Bathroom |
6.8 x 5 P |
2nd Floor |
Ceramic tiles |
| Bedroom |
10 x 11.8 P |
2nd Floor |
Wood |
| Primary bedroom |
9 x 12.7 P |
2nd Floor |
Wood |
| Type |
Apartment |
| Style |
|
| Dimensions |
0x0 |
| Lot Size |
0 |
| Municipal Taxes |
$ 0 / year |
| School taxes |
$ 0 / year |