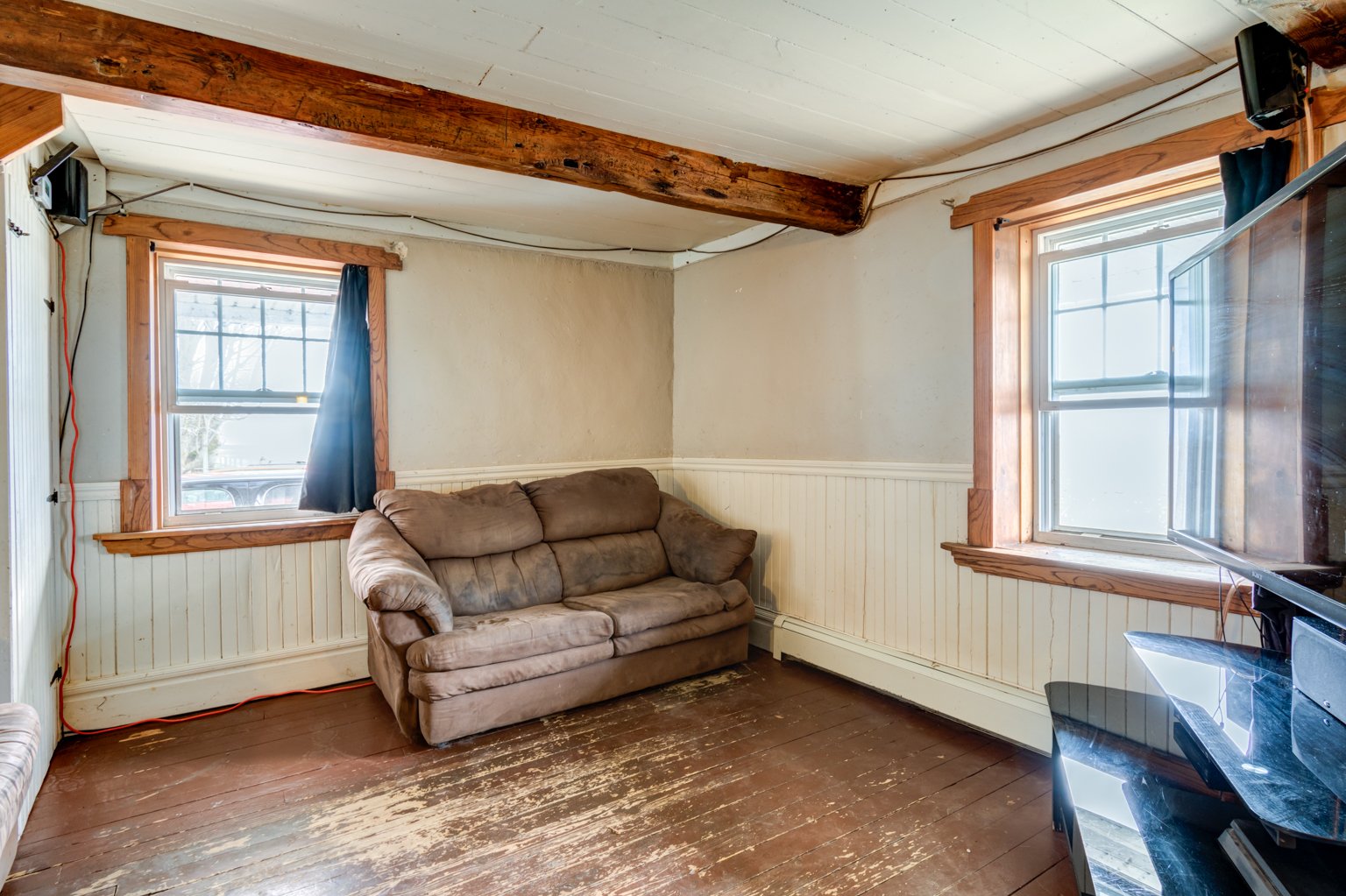349 Rg de Picoudie, Saint-Robert, QC J0G1S0 $289,000

Frontage

Frontage

Frontage

Frontage

Hallway

Living room

Living room

Living room

Living room
|
|
Description
Inclusions:
Exclusions : N/A
| BUILDING | |
|---|---|
| Type | Hobby Farm |
| Style | |
| Dimensions | 36x33 P |
| Lot Size | 53819 PC |
| EXPENSES | |
|---|---|
| Municipal Taxes (2023) | $ 1860 / year |
| School taxes (2023) | $ 207 / year |
|
ROOM DETAILS |
|||
|---|---|---|---|
| Room | Dimensions | Level | Flooring |
| Kitchen | 7.0 x 15.7 P | Ground Floor | Ceramic tiles |
| Living room | 17.10 x 5.7 P | Ground Floor | Wood |
| Dining room | 7.5 x 15.7 P | Ground Floor | Wood |
| Bedroom | 9.7 x 9.0 P | Ground Floor | Wood |
| Bedroom | 9.5 x 6.8 P | Ground Floor | Wood |
| Bathroom | 10.10 x 11.0 P | Ground Floor | Ceramic tiles |
| Primary bedroom | 16.1 x 15.6 P | 2nd Floor | Floating floor |
| Bedroom | 17.0 x 15.1 P | 2nd Floor | Wood |
| Den | 17.0 x 9.6 P | 2nd Floor | Wood |
| Bathroom | 6.0 x 7.10 P | 2nd Floor | PVC |
|
CHARACTERISTICS |
|
|---|---|
| Driveway | Not Paved |
| Landscaping | Fenced, Landscape |
| Cupboard | Wood |
| Heating system | Hot water, Electric baseboard units |
| Water supply | Municipality, With water meter |
| Heating energy | Electricity |
| Equipment available | Central vacuum cleaner system installation |
| Windows | PVC |
| Hearth stove | Wood fireplace |
| Garage | Heated, Detached, Double width or more |
| Equipment | Conveyor |
| Siding | Wood |
| Distinctive features | No neighbours in the back |
| Basement | No basement, Crawl space |
| Parking | Outdoor, Garage |
| Sewage system | Septic tank |
| Window type | Hung, French window |
| Roofing | Tin |
| Topography | Flat |
| View | Panoramic |
| Zoning | Agricultural, Residential |
| Building | Stable |