5 Rue de la Passerelle, Sorel-Tracy, QC J3P0P4 $3,495,000
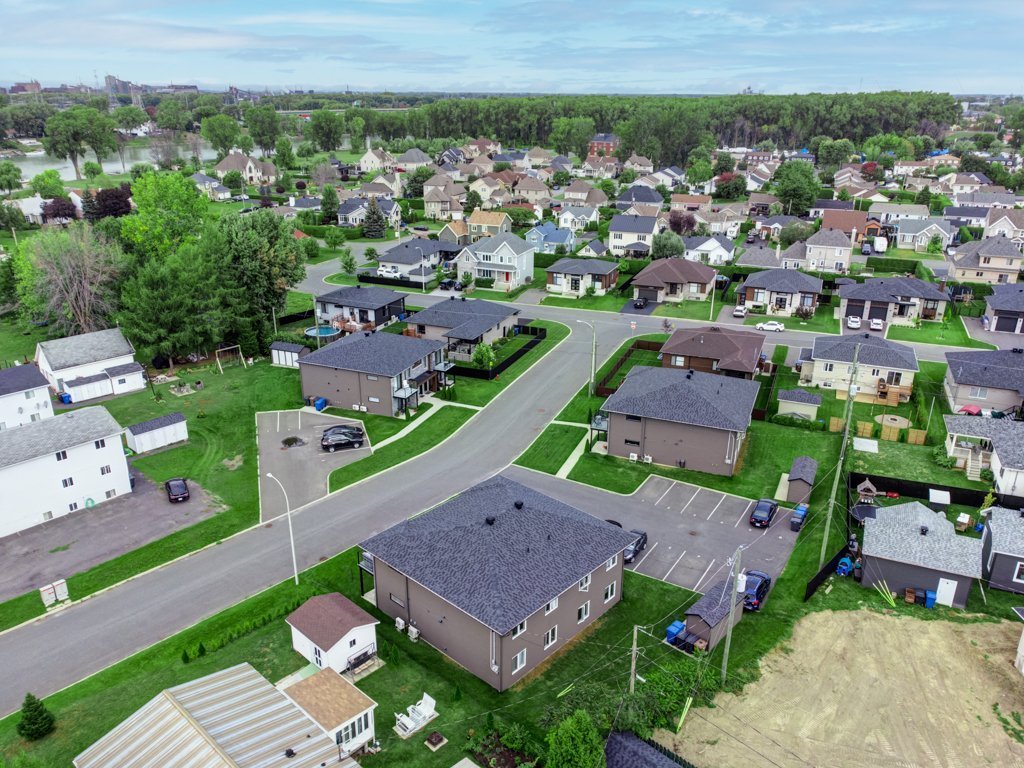
Overall View
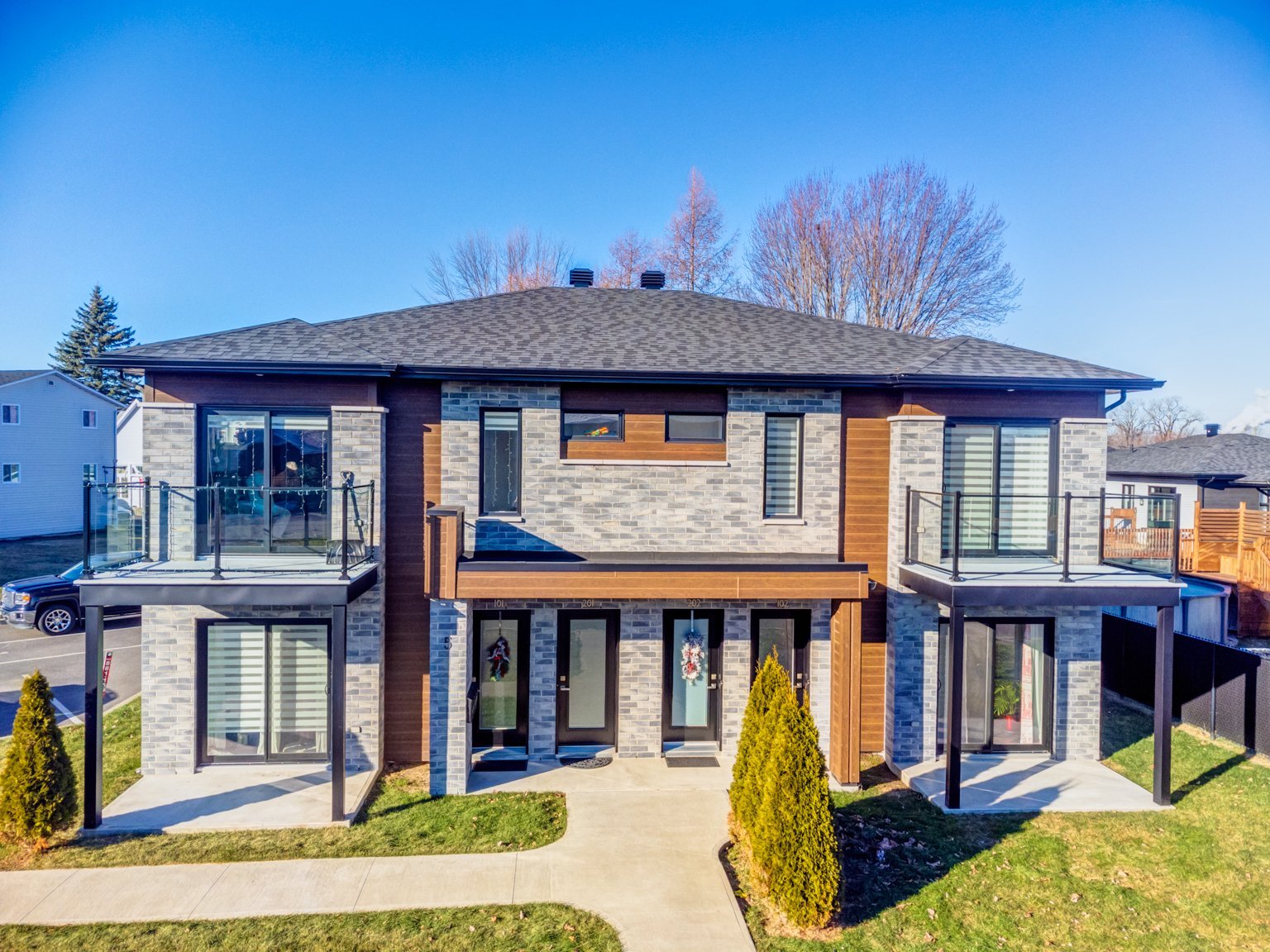
Frontage
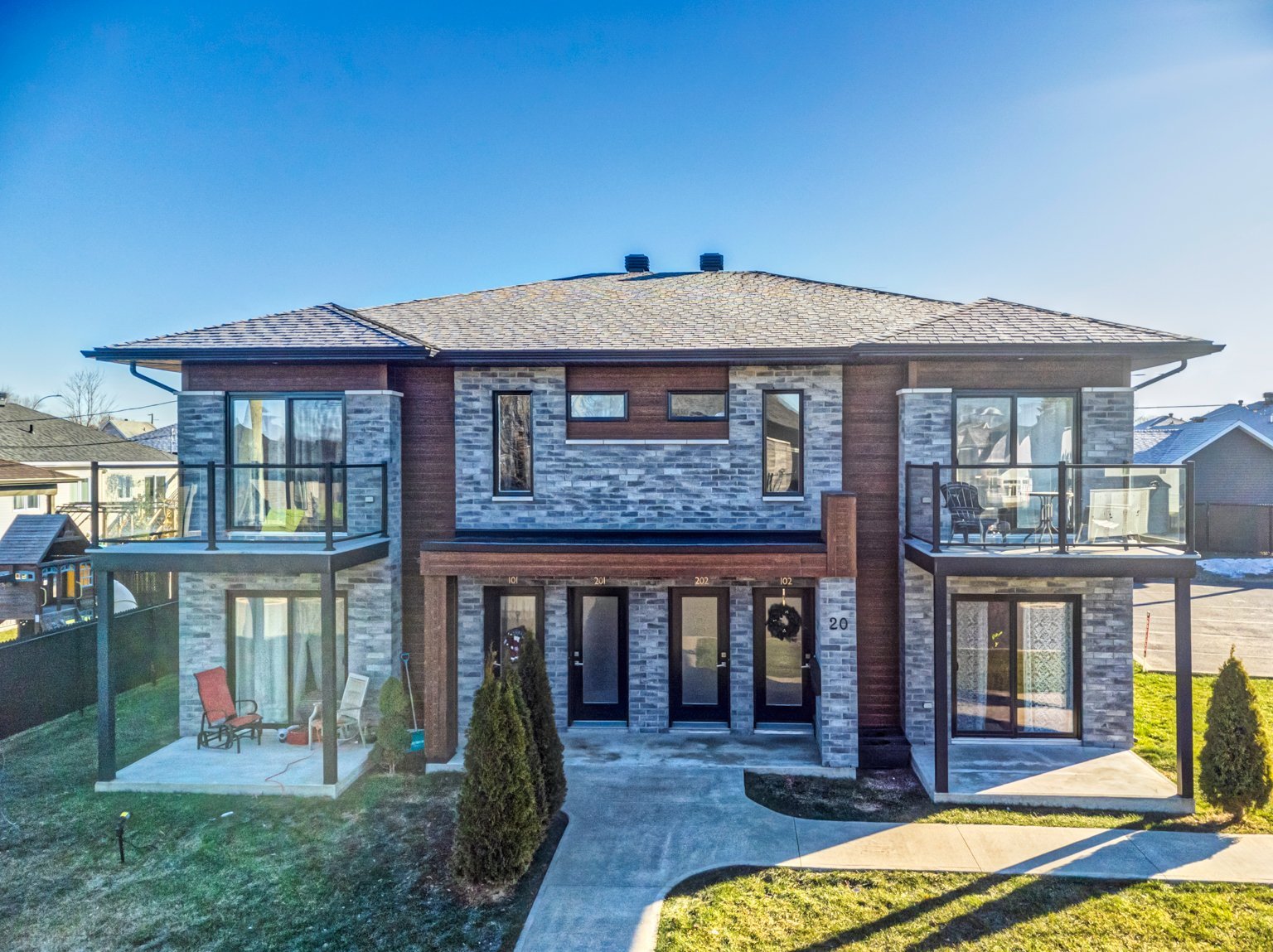
Frontage
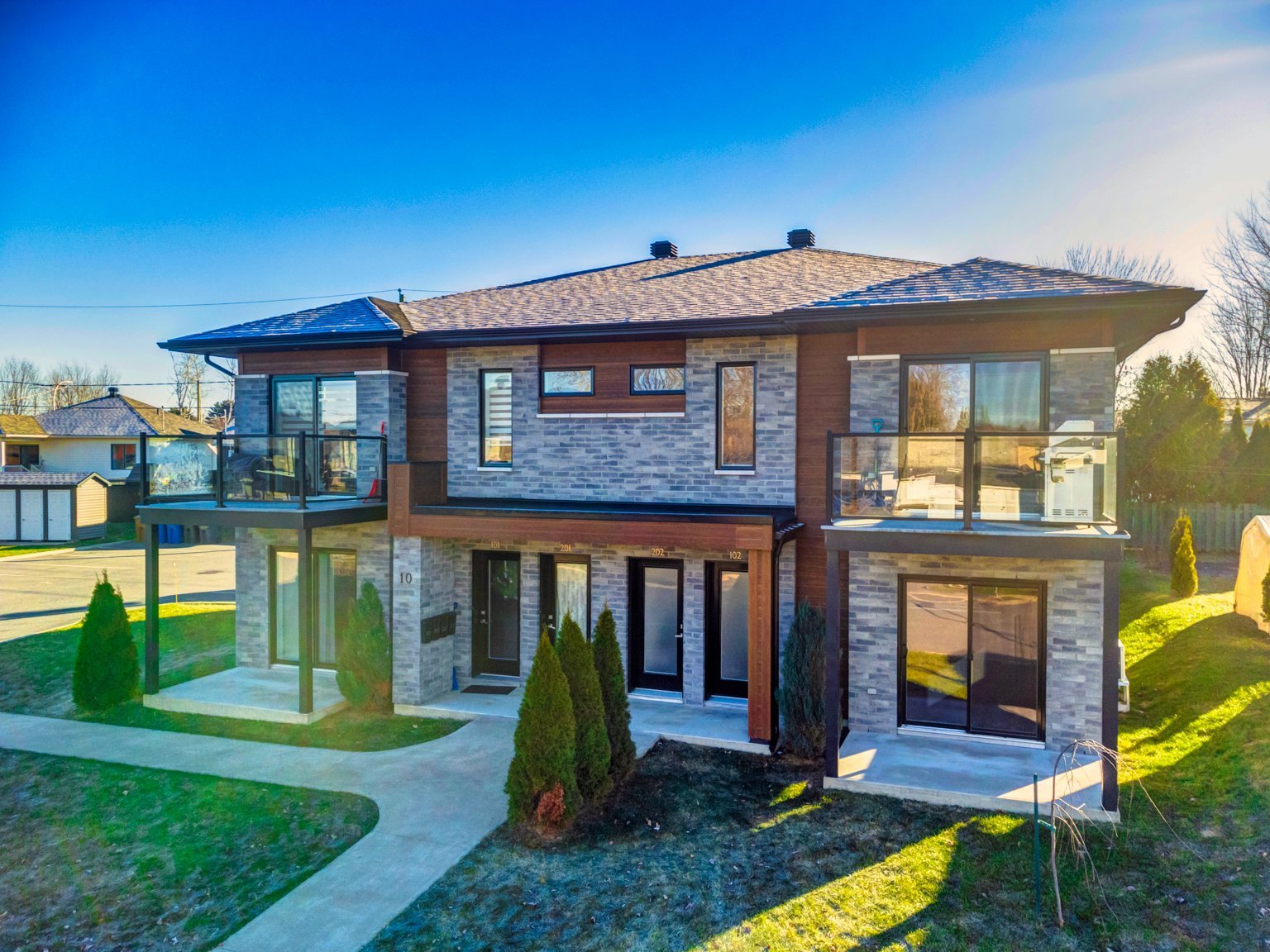
Frontage
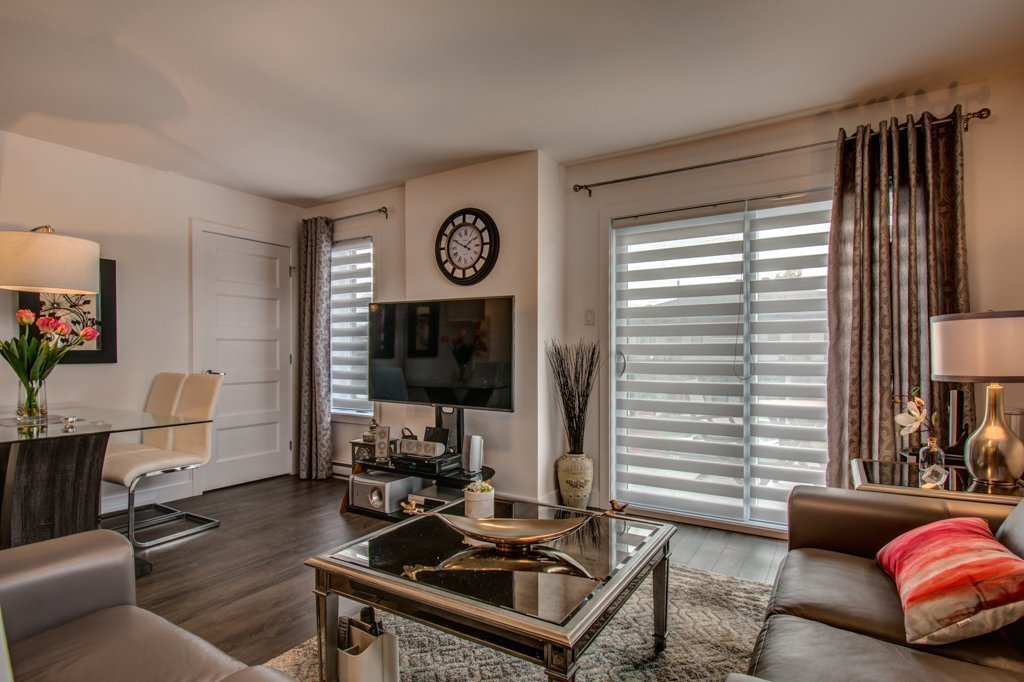
Living room
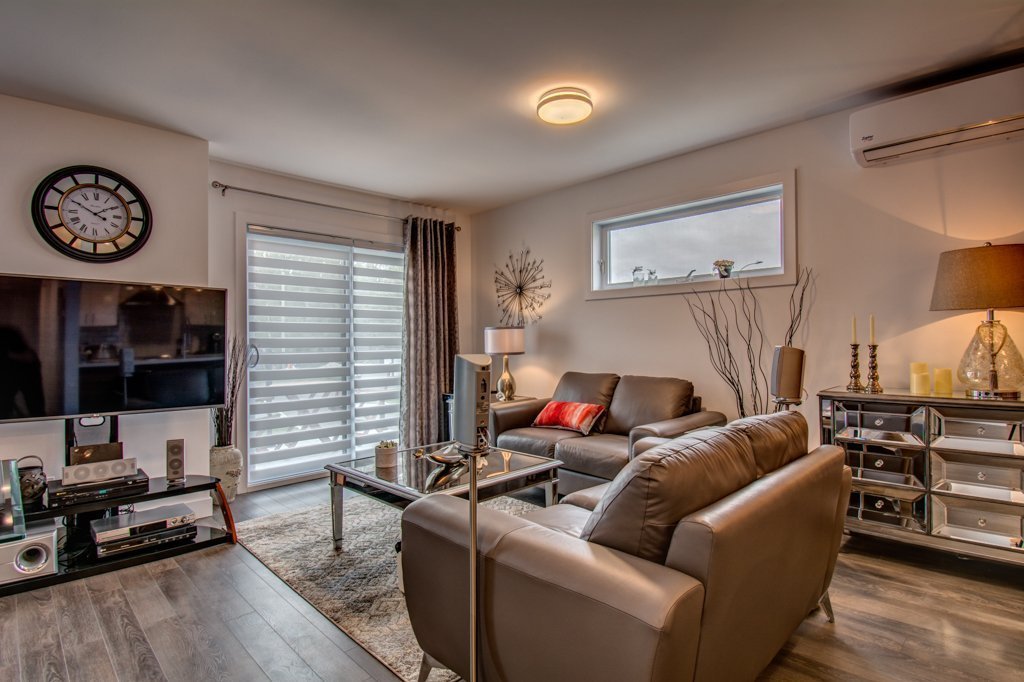
Living room
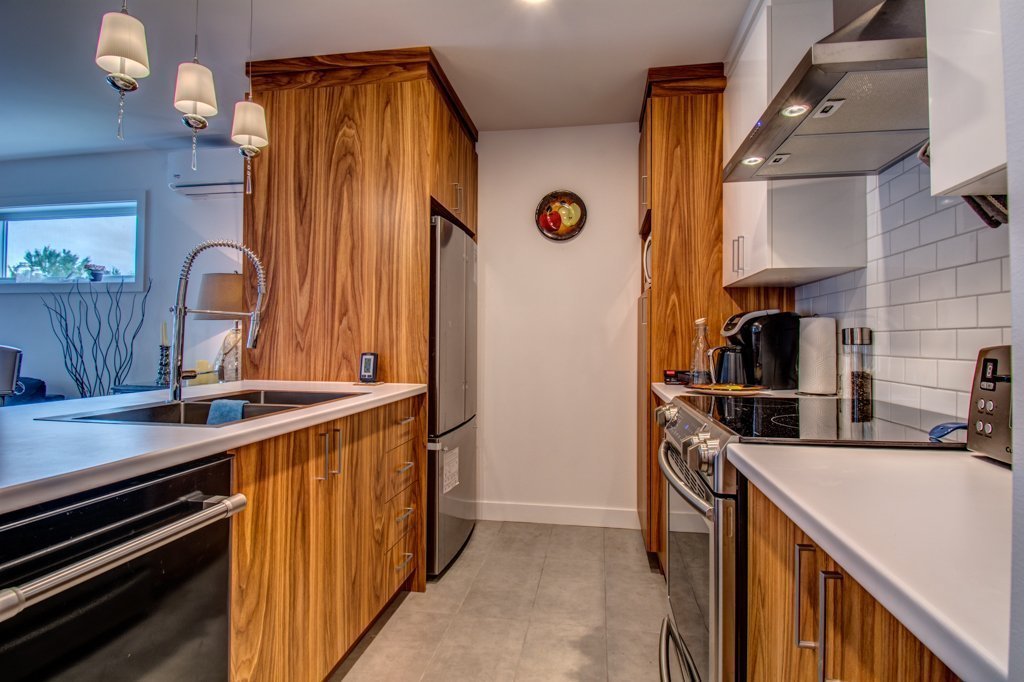
Kitchen
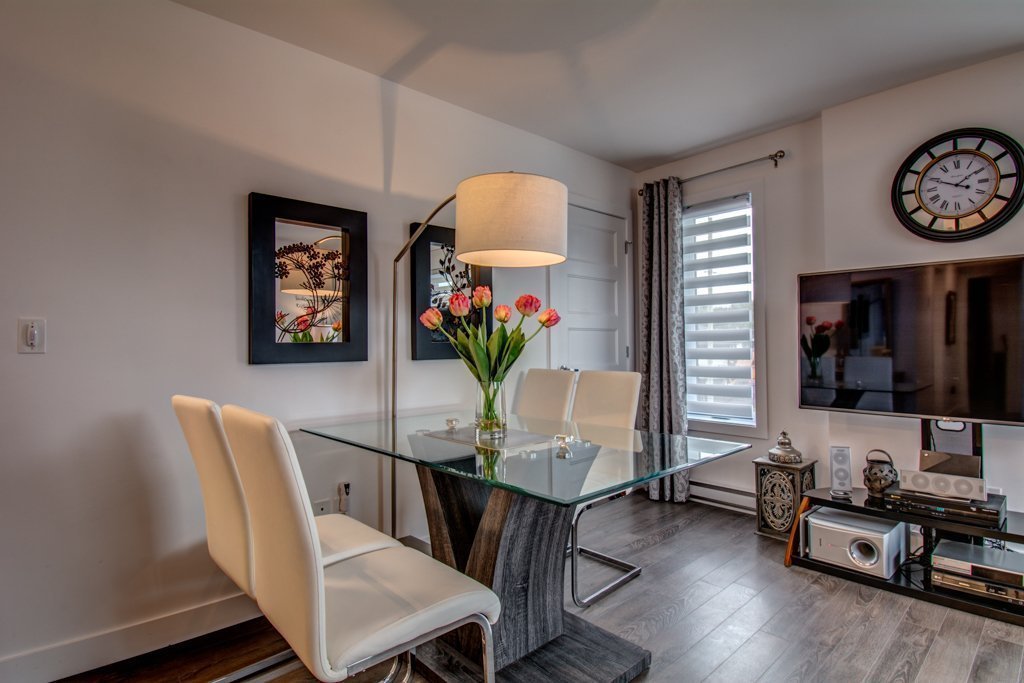
Dining room
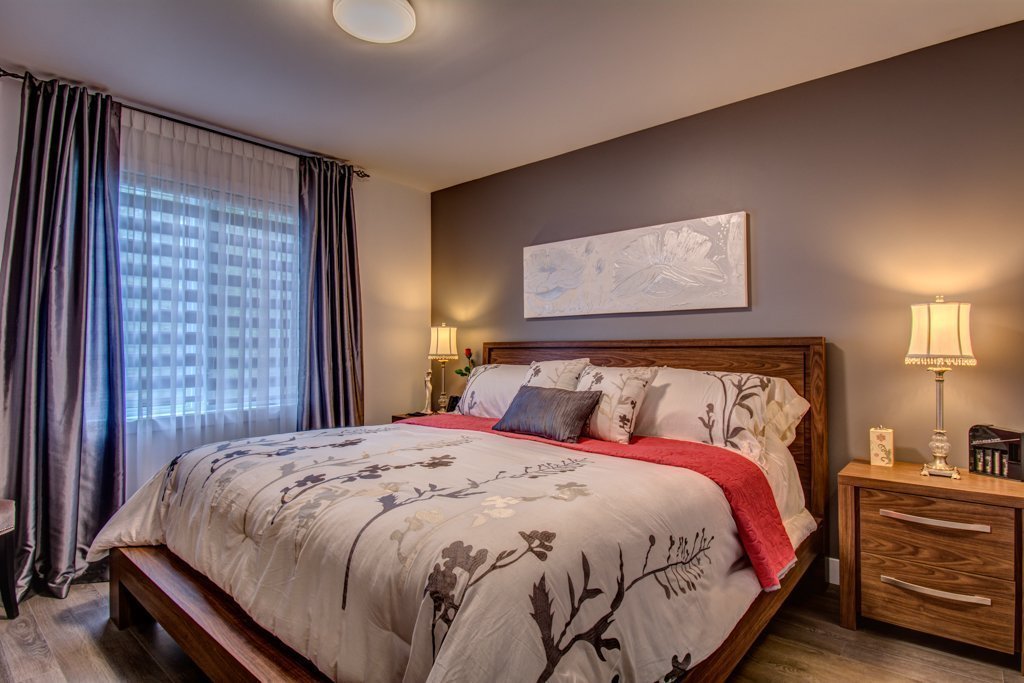
Primary bedroom
|
|
Description
Inclusions:
Exclusions : N/A
| BUILDING | |
|---|---|
| Type | |
| Style | Detached |
| Dimensions | 43x44 P |
| Lot Size | 27016 PC |
| EXPENSES | |
|---|---|
| Insurance | $ 3940 / year |
| Snow removal / Lawn mowing | $ 2875 / year |
| Municipal Taxes (2025) | $ 20825 / year |
| School taxes (2025) | $ 1423 / year |
|
ROOM DETAILS |
|||
|---|---|---|---|
| Room | Dimensions | Level | Flooring |
| N/A | |||
|
CHARACTERISTICS |
|
|---|---|
| Driveway | Asphalt, Double width or more |
| Roofing | Asphalt shingles |
| Proximity | Bicycle path, Highway, Park - green area |
| Siding | Brick, Pressed fibre, Vinyl |
| Basement foundation | Concrete slab on the ground |
| Window type | Crank handle, French window |
| Heating system | Electric baseboard units |
| Heating energy | Electricity |
| Available services | Fire detector, Outdoor storage space |
| Topography | Flat |
| Cupboard | Melamine |
| Sewage system | Municipal sewer |
| Water supply | Municipality |
| Basement | No basement |
| Parking | Outdoor |
| Foundation | Poured concrete |
| Windows | PVC |
| Zoning | Residential |
| Bathroom / Washroom | Seperate shower |
| Equipment available | Ventilation system, Wall-mounted heat pump |