506 Rue Notre Dame, Saint-François-du-Lac, QC J0G1M0 $1,750/M
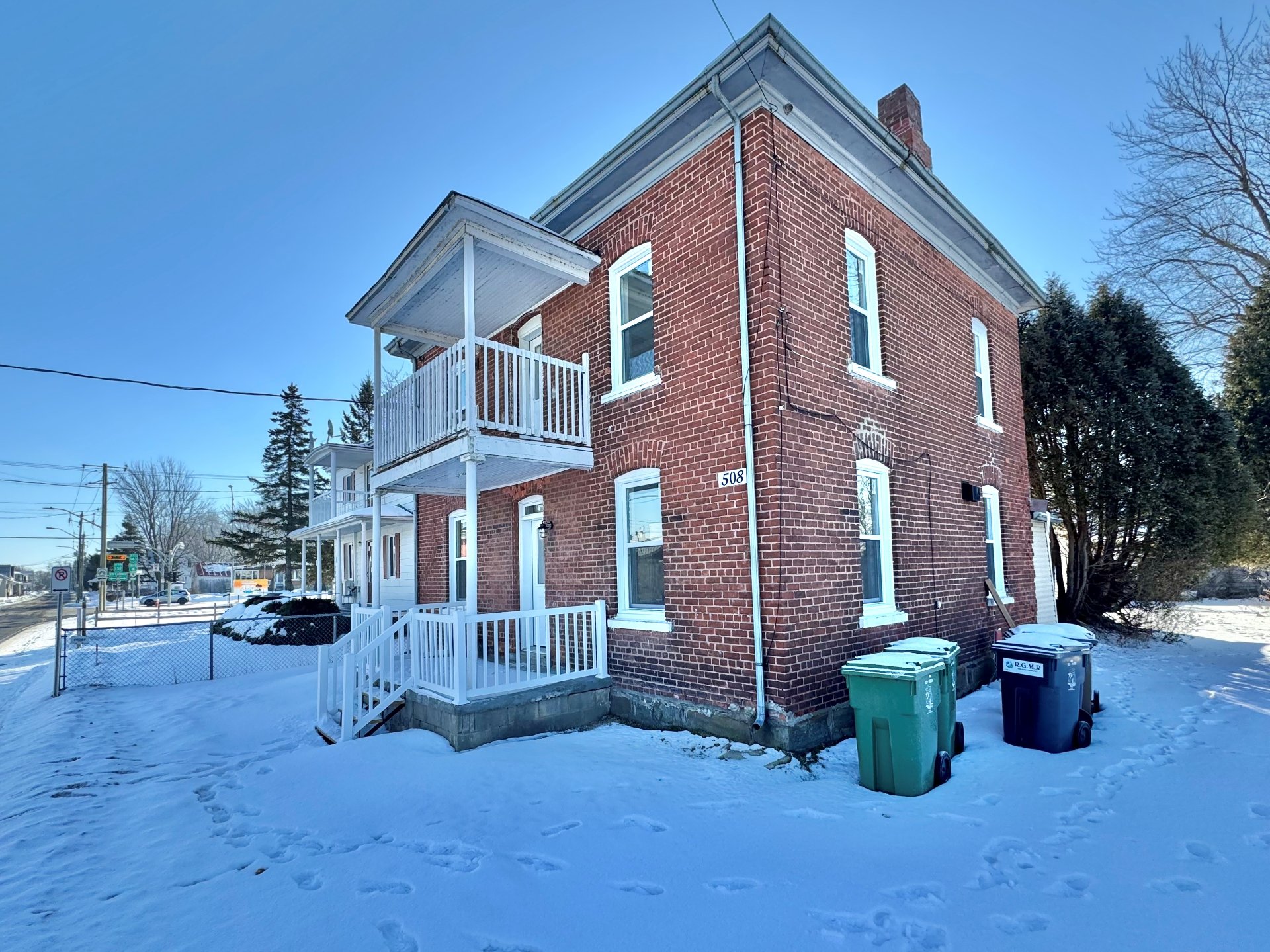
Frontage

Hallway
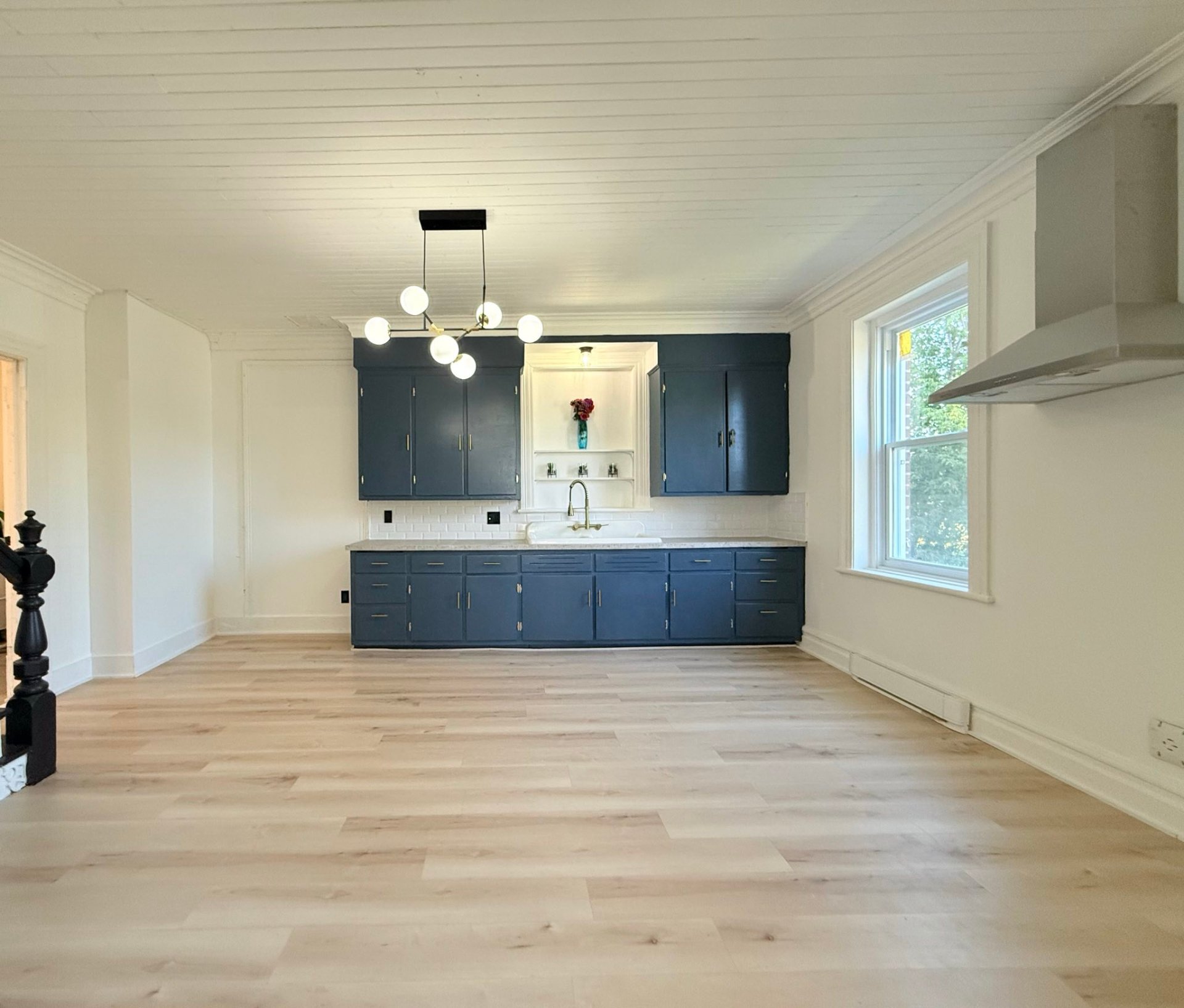
Kitchen
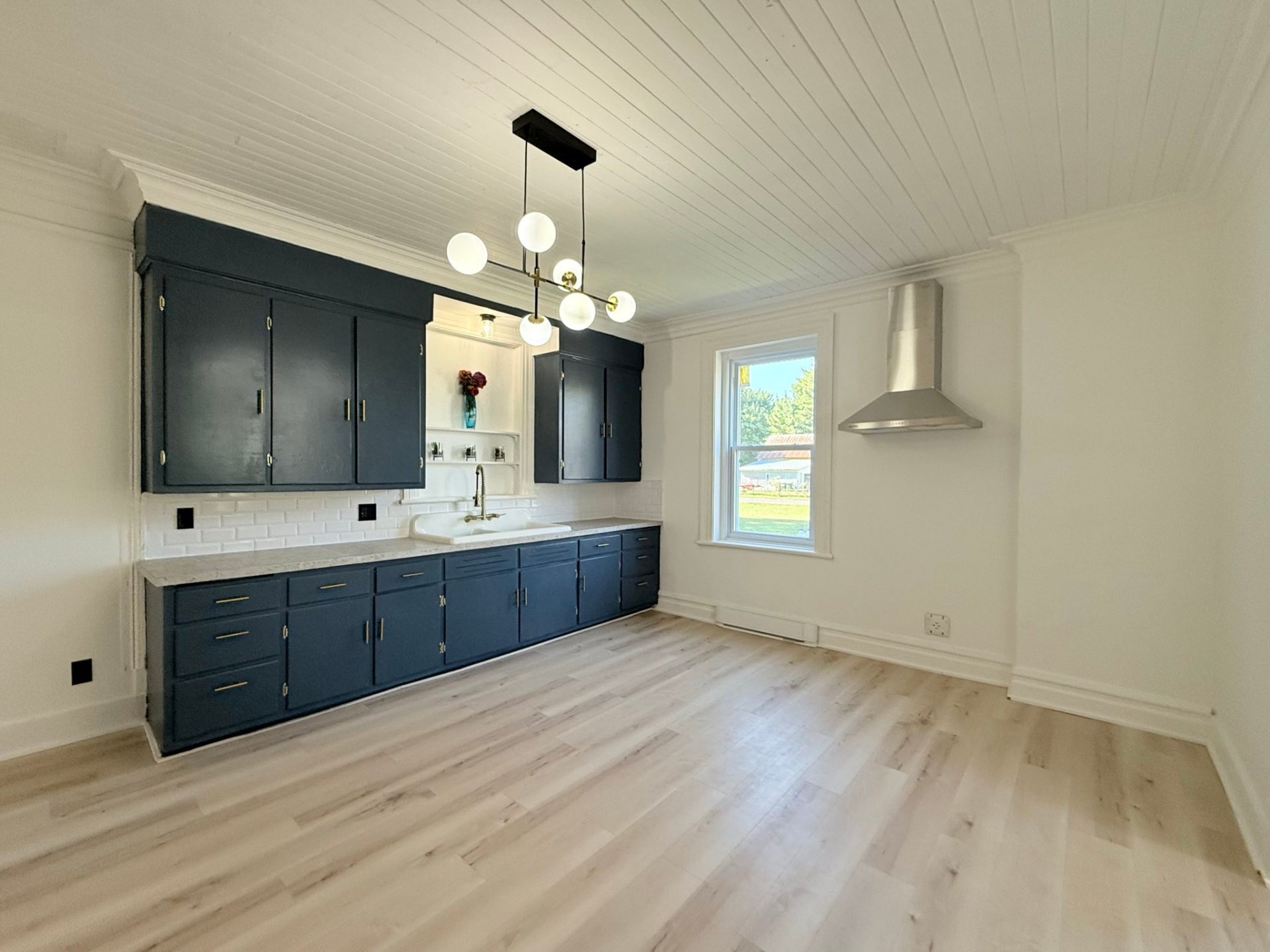
Kitchen
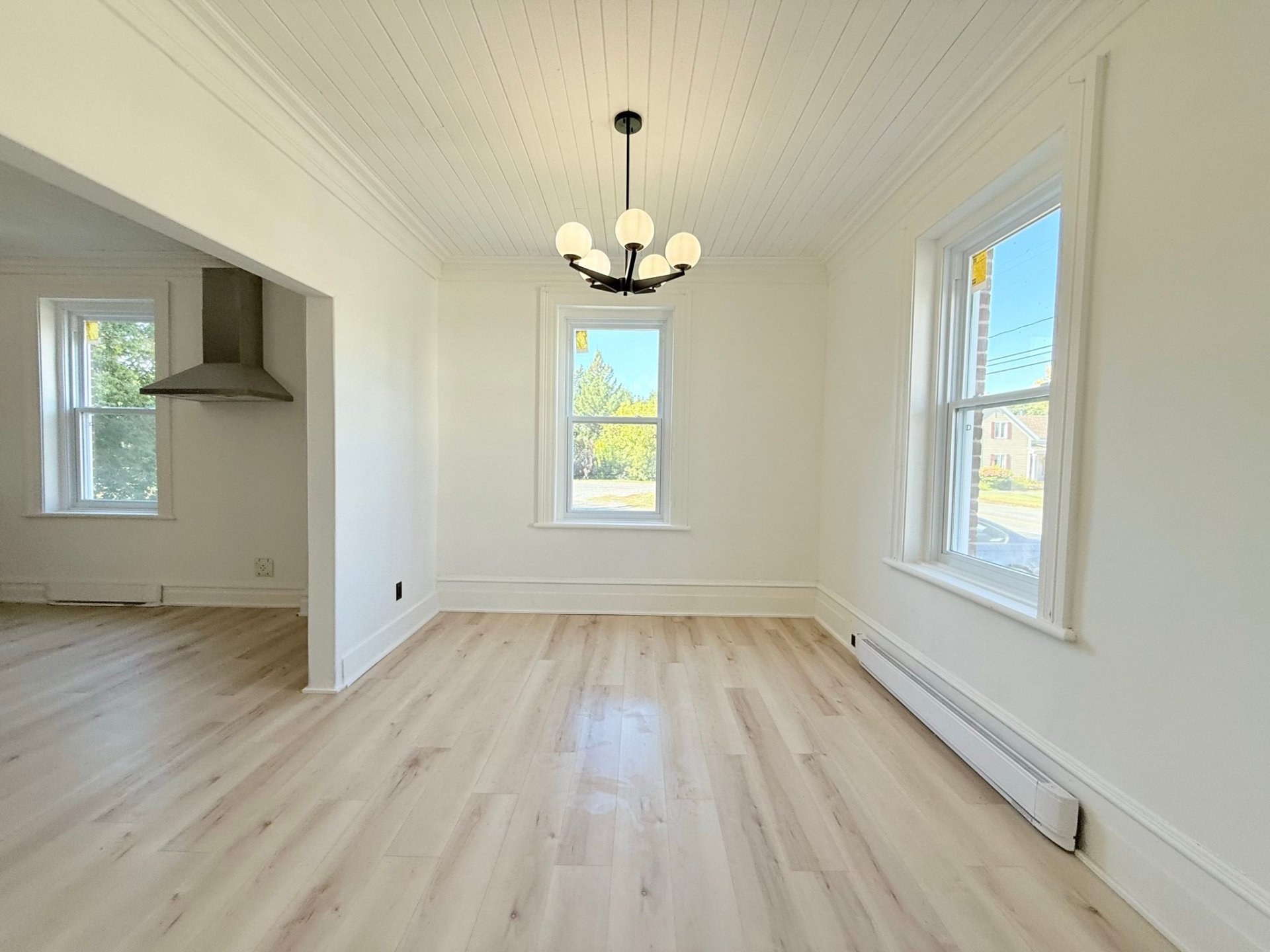
Dining room
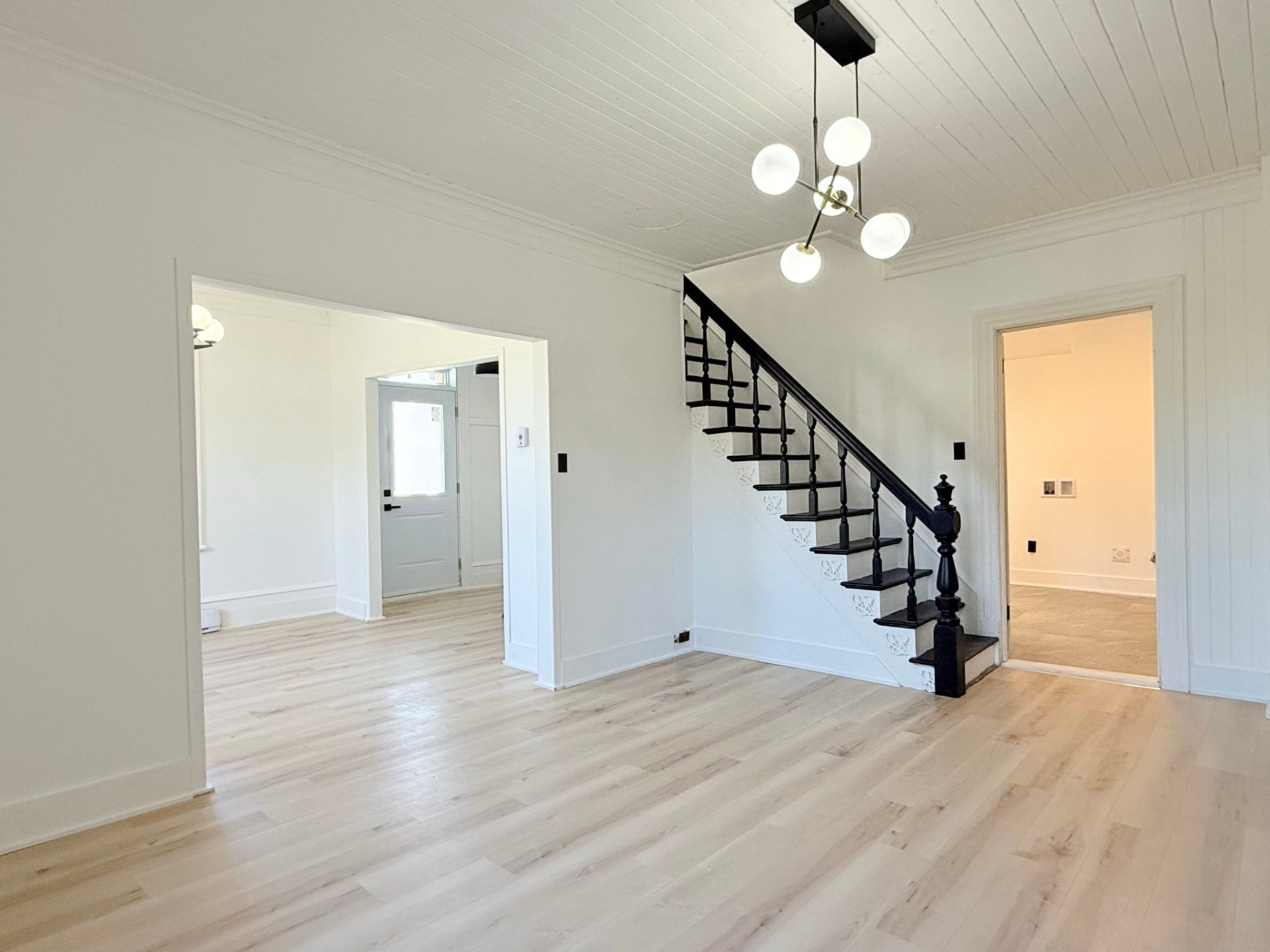
Living room
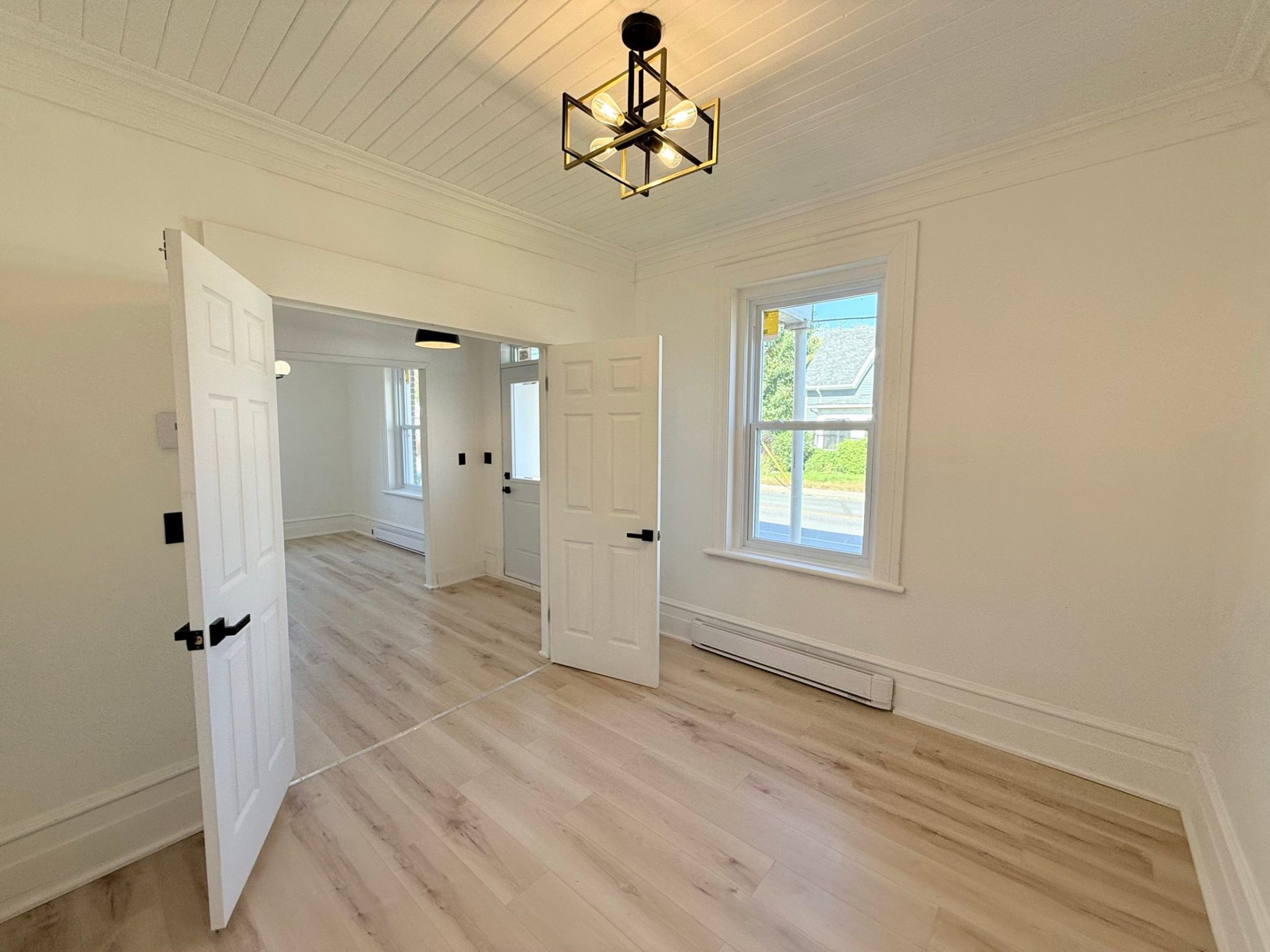
Office
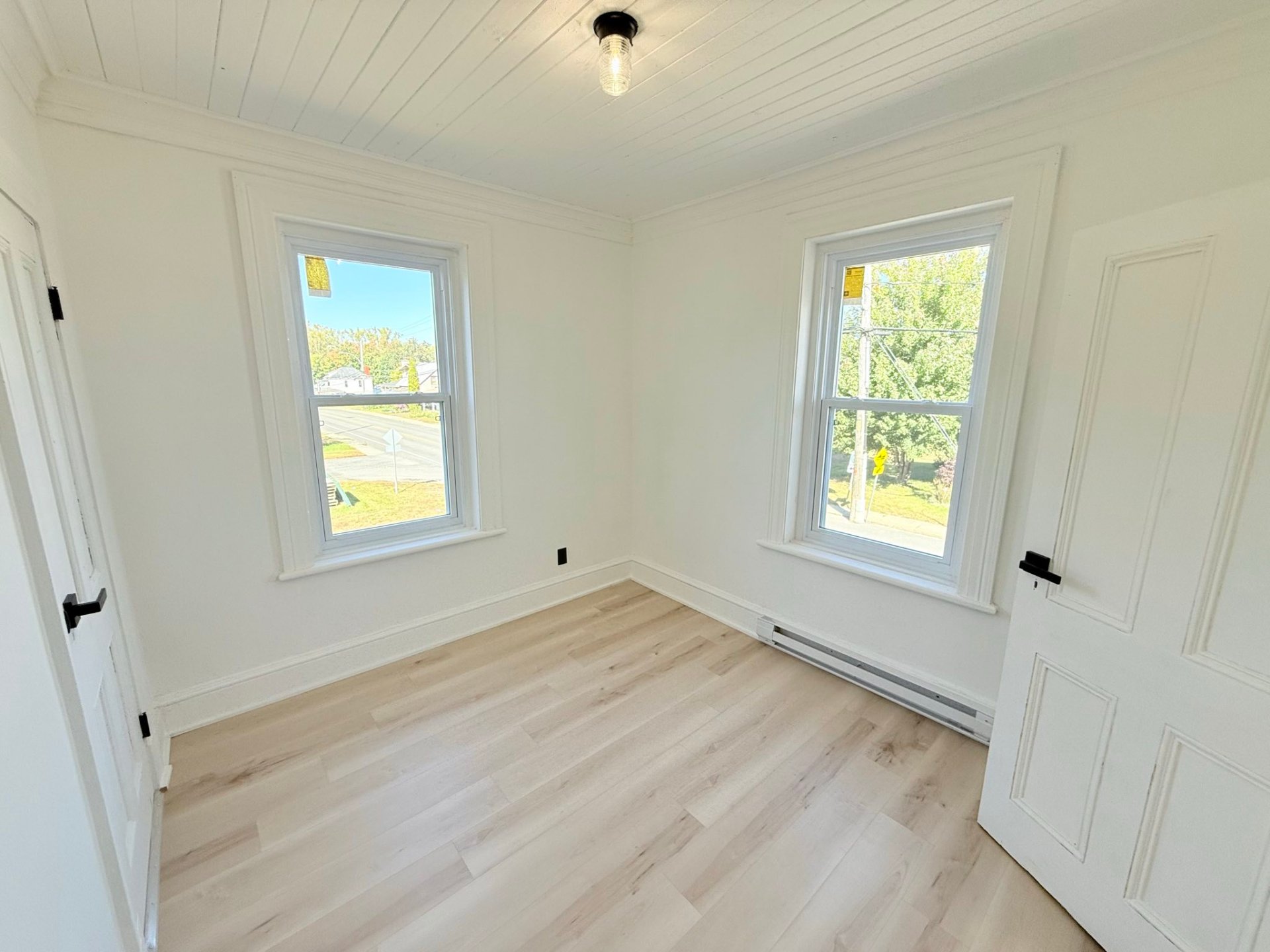
Bedroom
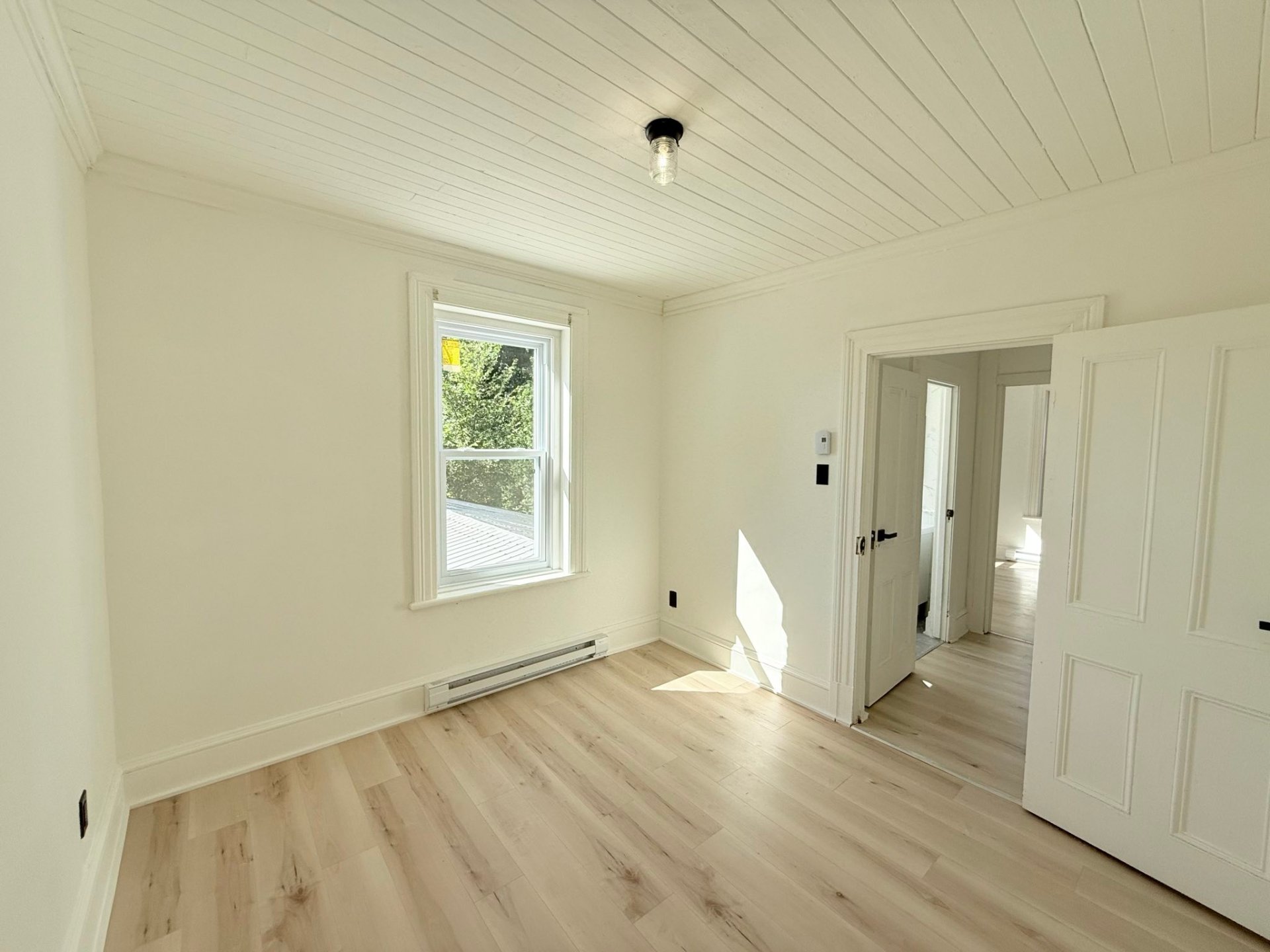
Bedroom
|
|
Description
Inclusions:
Exclusions : N/A
| BUILDING | |
|---|---|
| Type | Apartment |
| Style | |
| Dimensions | 26x30 P |
| Lot Size | 0 |
| EXPENSES | |
|---|---|
| Energy cost | $ 2250 / year |
| Municipal Taxes | $ 0 / year |
| School taxes | $ 0 / year |
|
ROOM DETAILS |
|||
|---|---|---|---|
| Room | Dimensions | Level | Flooring |
| Hallway | 10.0 x 7.0 P | Ground Floor | Floating floor |
| Kitchen | 14.0 x 11.0 P | Ground Floor | Floating floor |
| Dining room | 15.0 x 13.0 P | Ground Floor | Floating floor |
| Living room | 11.0 x 10.0 P | Ground Floor | Floating floor |
| Bathroom | 4.0 x 6.0 P | Ground Floor | Floating floor |
| Bedroom | 12.0 x 13.0 P | Ground Floor | Floating floor |
| Bedroom | 14.0 x 13.0 P | 2nd Floor | Floating floor |
| Washroom | 9.0 x 8.0 P | 2nd Floor | Floating floor |
| Bedroom | 16.0 x 14.0 P | 2nd Floor | Floating floor |
| Bedroom | 12 x 12 P | 2nd Floor | |
| Bedroom | 11 x 10 P | 2nd Floor | |
|
CHARACTERISTICS |
|
|---|---|
| Proximity | Daycare centre, Elementary school, Park - green area |
| Heating system | Electric baseboard units |
| Sewage system | Municipal sewer |
| Water supply | Municipality |
| Parking | Outdoor |
| Restrictions/Permissions | Smoking not allowed |
| Siding | Stone |
| Roofing | Tin |